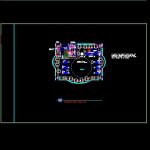
Restaurant Ac DWG Block for AutoCAD
Air Conditioning of A fast food restaurant
Drawing labels, details, and other text information extracted from the CAD file:
broiler, deep, fryers, sink, hand, ice, machine, station, holding, sandwich, beverage, counter, flamer, fridge, oven, microwave, unit, holding, bunrack, toaster, mop sink, a.e.c., sink, rack, fries, thaw, fry, station, holding, freezer, speciality, bkool, cofee, gsh, gth, penn, penn, scale, resturant roof plan, carrier package unit model with nominal capacity of tons, carrier package unit model with nominal capacity of tons, carrier, carrier, penn, carrier condensing unit model with nom. cap. of tons, carrier condensing unit model with nom. cap. of tons, carrier, carrier, penn domex centrifugal exhaust belt driven model hp motor, dia., penn fumex upblast roof exhaust belt driven model hp motor, penn, supply and return ducts shall be internaly lined for the first meters with afico duct liner having hickness of and density of, supply and return ducts shall be externally insulated with afico duct insulation having thickness of and density of, supply and return ducts shall be externally jaketted with aluminum sheets having thickness of, j.r., scale, resturant first floor plan, exaust, opening, ceiling compact fl recessed erco downlight, ltg, ceiling compact fl recessed erco downlight, ltg, ceiling compact fl recessed erco downlight, ltg, ceiling compact fl recessed erco downlight, ltg, ceiling compact fl recessed erco downlight, ltg, ceiling compact fl recessed erco downlight, ltg, ceiling compact fl recessed erco downlight, ltg, ceiling compact fl recessed erco downlight, ltg, ceiling compact fl recessed erco downlight, ltg, ceiling compact fl recessed erco downlight, ltg, ceiling compact fl recessed erco downlight, ltg, ceiling compact fl recessed erco downlight, ltg, ceiling compact fl recessed erco downlight, ltg, ceiling compact fl recessed erco downlight, ltg, ceiling compact fl recessed erco downlight, ltg, ceiling compact fl recessed erco downlight, ltg, ceiling compact fl recessed erco downlight, ltg, dummy, typical to all, ceiling compact fl recessed erco downlight, ltg, ceiling compact fl recessed erco downlight, ltg, ea., inch, ggc square ceiling diffuser model size, inch, inch, ggc square ceiling diffuser model size, inch, ggc square ceiling diffuser model size, inch, ggc square ceiling diffuser model size, inch, ggc square ceiling diffuser model size, inch, ggc square ceiling diffuser model size, inch, ggc square ceiling diffuser model size, inch, ggc square ceiling diffuser model size, inch, ggc square ceiling diffuser model size, inch, ggc square ceiling diffuser model size, inch, supply and return ducts shall be externally insulated with afico duct insulation having thickness of and density of, register, cash, scale, racks, cleaning, register, cash, menu board, single dinning, family dinning, mecanical, room, resturant ground floor plan, carrier blower unit model with nom. cap. of horizontal, carrier blower unit model with nom. cap. of horizontal, inch, ggc square ceiling diffuser model size, inch, ggc square ceiling diffuser model size, inch, ggc square ceiling diffuser model size, inch, ggc square ceiling diffuser model size, inch, ggc square ceiling diffuser model size, inch, ggc square ceiling diffuser model size, inch, ggc square ceiling diffuser model size, inch, ggc sq
Raw text data extracted from CAD file:
| Language | English |
| Drawing Type | Block |
| Category | Climate Conditioning |
| Additional Screenshots |
 |
| File Type | dwg |
| Materials | Aluminum, Steel |
| Measurement Units | |
| Footprint Area | |
| Building Features | A/C, Car Parking Lot |
| Tags | ac, air, air conditioning, air conditionné, ar condicionado, autocad, block, conditioning., DWG, fast, food, klimaanlage, Restaurant, roof |
