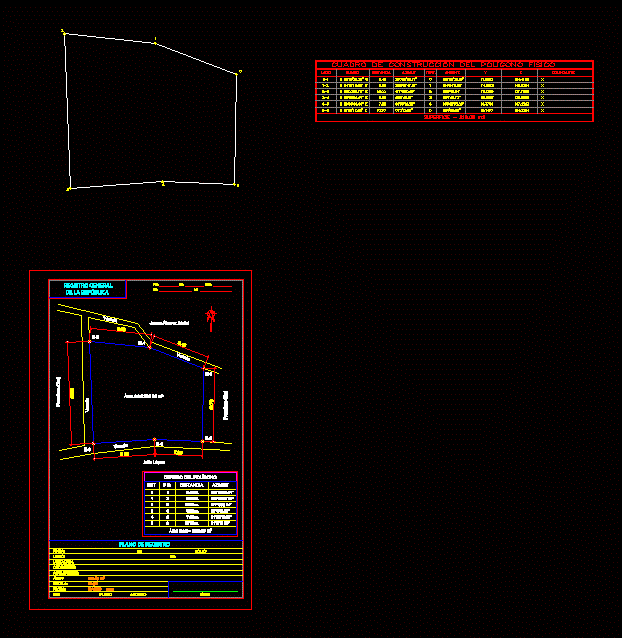ADVERTISEMENT

ADVERTISEMENT
Plano Registration Of A Pilogono – Dismemberment – Location – Localization DWG Block for AutoCAD
General Planimetria – sheets – References
Drawing labels, details, and other text information extracted from the CAD file (Translated from Spanish):
Physical polygon construction box, side, distance, course, azimuth, Vert., Ang.int., adjacent, surface, Registration plan, estate:, book:, Location:, Grantor:, Acquirer:, area:, scale:, date:, us., flat, archive, do not., folio:, from:, March, firm., General registration, of the Republic, Fca., Lib., do not., Folio, Polygon box, its T., P.o., distance, azimuth, total area, sidewalk, Julia lopez, Juana álvarez matul, Francisco chaj, total area, sidewalk
Raw text data extracted from CAD file:
| Language | Spanish |
| Drawing Type | Block |
| Category | Drawing with Autocad |
| Additional Screenshots | Missing Attachment |
| File Type | dwg |
| Materials | |
| Measurement Units | |
| Footprint Area | |
| Building Features | |
| Tags | autocad, block, DWG, general, location, normas, normes, planimetria, plano, polygon, references, registration, sheets, SIGNS, standards, template |
ADVERTISEMENT
