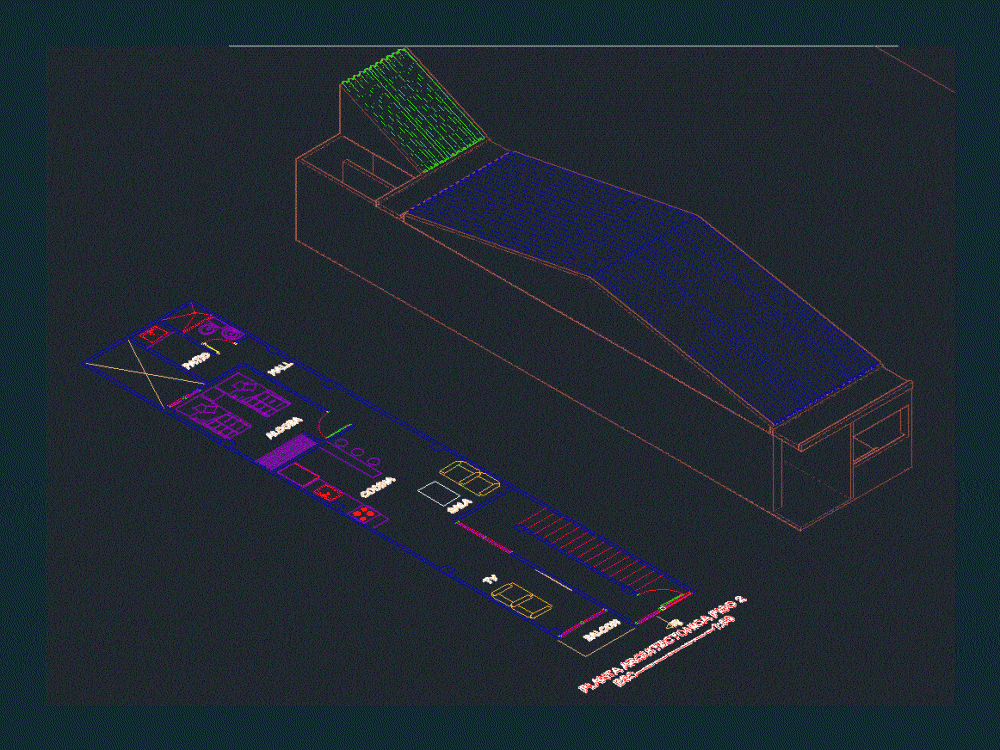
Living Place DWG Block for AutoCAD
Plant – Volumetry
Drawing labels, details, and other text information extracted from the CAD file (Translated from Spanish):
Cemetery mpal., San antonio lions club, bolivar, Juan xxiii, Maternity, I publish papaya, Bogota, boston, sign, The help, The little pebbles, the Toscana, Maria, Cauca, Charconcito, of August, San antonio, Palermo, Governorate, I.c.a., Coliseum of bulls, av. The penitents, Cemetery mpal., garden City, Buenos Aires, The tendal, The anguish, Avenue luis carlos galan, av. The penitents, av. Ocala, Vo bo, architect, work team:, architectural design:, Arq. Juan Carlos, draft, location:, Street, Vo bo, owner, Vo bo, controller, Mat, drawing:, Structural calculation:, Design electrical networks:, Design hydrosanitary networks:, Soil study:, Collaborators:, Content: plants arq, date:, April, scale:, Indicated, griddle, Benitez alvarez, M.p., building, owner:, Jorge Paniza, Building, Arq studio, Building design, Arq. Juan Carlos, Benitez alvarez, M.p., review:, version, April, cut, Neighborhood the socorro, Area table, location, apartment, Sincelejo sucre, detail, scale:, Architectural floor plan, bedroom, kitchen, living room, hall, yard, balcony
Raw text data extracted from CAD file:
| Language | Spanish |
| Drawing Type | Block |
| Category | Drawing with Autocad |
| Additional Screenshots |
 |
| File Type | dwg |
| Materials | |
| Measurement Units | |
| Footprint Area | |
| Building Features | Deck / Patio, Car Parking Lot, Garden / Park |
| Tags | autocad, block, DWG, living, place, plant, single family home, volumetry |
