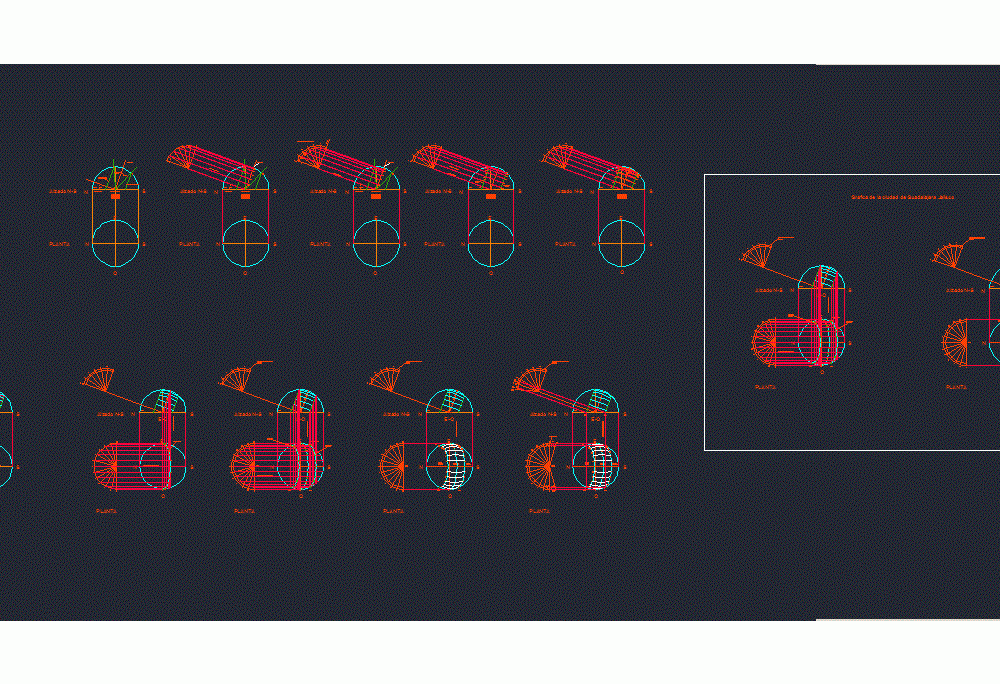
Procedure To Draw A Solar Montea DWG Block for AutoCAD
Development of a graphical plot for Equinoxes and Solstices location of (V – I)
Drawing labels, details, and other text information extracted from the CAD file (Translated from Spanish):
Vertical projection lines, raised, Equinox trajectory, Center of the vault, plant, raised, Center of the vault, plant, horizontal plane, Summer Solstice, Winter Solstice, latitude, Equinoxes, raised, Center of the vault, plant, horizontal plane, latitude, Equinoxes, Projection lines, raised, Center of the vault, plant, horizontal plane, latitude, Equinoxes, Lines of latitude, lines, Arcs of the hours in the solstices, raised, plant, latitude, Lines of latitude, Projection lines, Summer Solstice, Winter Solstice, raised, plant, latitude, raised, plant, latitude, Parallel base line of the plant, Center of the vault, Center of the arc, raised, plant, latitude, Path equinoxes, Horizontal projection lines, Vertical projection lines, raised, plant, latitude, Path equinoxes, Vertical projection lines, center, Auxiliary arc for the hours in the solstices, Horizontal projection lines, sunset, Sunrise, Winter solstice route, Summer solstice route, raised, plant, latitude, Equinoxes, Vertical projection lines, center, Auxiliary arc for the hours in the solstices, sunset, Sunrise, Winter Solstice, Summer Solstice, raised, plant, latitude, Equinoxes, Vertical projection lines, center, Auxiliary arc for the hours in the solstices, sunset, Sunrise, Winter Solstice, Summer Solstice, Sunrise sunset, Sunrise sunset, sunset, Sunrise, Bow of solstices, raised, plant, latitude, Equinoxes, Vertical projection lines, center, Auxiliary arc for the hours in the solstices, sunset, Sunrise, Winter Solstice, Summer Solstice, sep, oct, nov, dec, jan, feb, sea, apr, may, jun, jul, aug, Graphic of the city of guadalajara jalisco, University veracruzana faculty of architecture luis mauricio pinto olvera basic study of the physical half semester, raised, plant, latitude, Path equinoxes, Vertical projection lines, center, Auxiliary arc for the hours in the solstices, Horizontal projection lines, sunset, Sunrise, Winter solstice route, Summer solstice route
Raw text data extracted from CAD file:
| Language | Spanish |
| Drawing Type | Block |
| Category | Drawing with Autocad |
| Additional Screenshots |
 |
| File Type | dwg |
| Materials | |
| Measurement Units | |
| Footprint Area | |
| Building Features | Car Parking Lot |
| Tags | autocad, block, development, draw, DWG, graphical, location, plot, procedure, solar, solar chart, sunlight |
