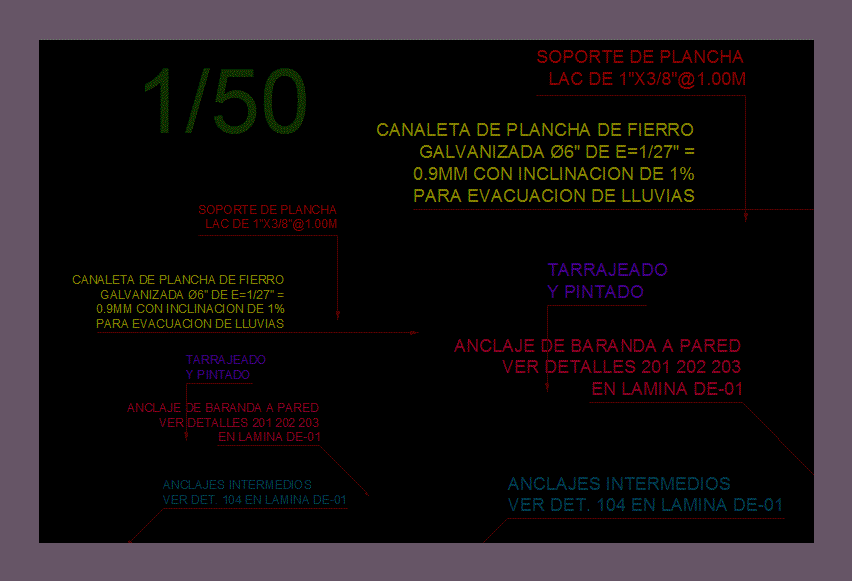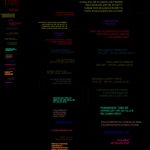
External DWG Block for AutoCAD
Types of logging in different 1:50 1:100
Drawing labels, details, and other text information extracted from the CAD file (Translated from Spanish):
Rail cut typical see det. in the mine, See details of steps contrapasos in lamina det., Intermediate anchors see det. in the mine, Extreme anchors see det. in the mine, Railings: iron tube see details in lamina, Wall rail anchorage see details on lamina, Painted, Metal column, Metal beam, Profile type, Polycarbonate albeolar transparent double wall, Painted with zinc-based synthetic paint enamel, Lac plate support, Iron plate galvanized with inclination for rain evacuation, Rail cut typical see det. in the mine, See details of steps contrapasos in lamina det., Intermediate anchors see det. in the mine, Extreme anchors see det. in the mine, Railings: iron tube see details in lamina, Wall rail anchorage see details on lamina, Painted, Metal column, Metal beam, Profile type, Polycarbonate albeolar transparent double wall, Painted with zinc-based synthetic paint enamel, Lac plate support, Iron plate galvanized with inclination for rain evacuation, Metal profile type, Outdoor annotations, Rail cut typical see det. in the mine, See details of steps contrapasos in lamina det., Intermediate anchors see det. in the mine, Extreme anchors see det. in the mine, Railings: iron tube see details in lamina, Painted, Metal column, Metal beam, Profile type, Polycarbonate albeolar transparent double wall, Painted with zinc-based synthetic paint enamel, Lac plate support, Iron plate galvanized with inclination for rain evacuation, Metal profile type, Wall rail anchorage see details on lamina, Sardinel
Raw text data extracted from CAD file:
| Language | Spanish |
| Drawing Type | Block |
| Category | Drawing with Autocad |
| Additional Screenshots |
 |
| File Type | dwg |
| Materials | |
| Measurement Units | |
| Footprint Area | |
| Building Features | Car Parking Lot |
| Tags | autocad, block, DWG, external, types |
