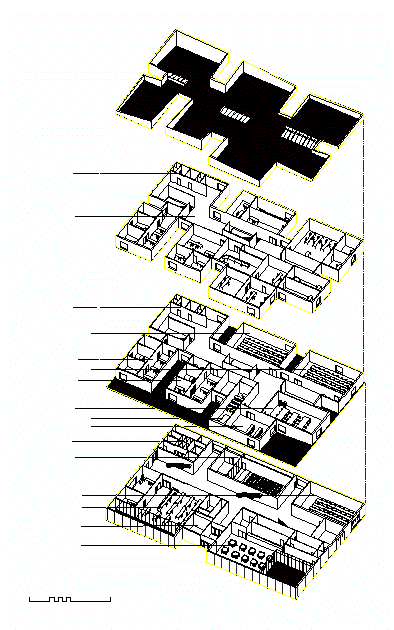ADVERTISEMENT

ADVERTISEMENT
Axonometric – Building DWG Detail for AutoCAD
Axonometric exploited building rector of the University of Architecture with great level of detail
| Language | English |
| Drawing Type | Detail |
| Category | Drawing with Autocad |
| Additional Screenshots | |
| File Type | dwg |
| Materials | |
| Measurement Units | |
| Footprint Area | |
| Building Features | |
| Tags | architecture, autocad, axonometric, building, DETAIL, DWG, great, Level, university |
ADVERTISEMENT
