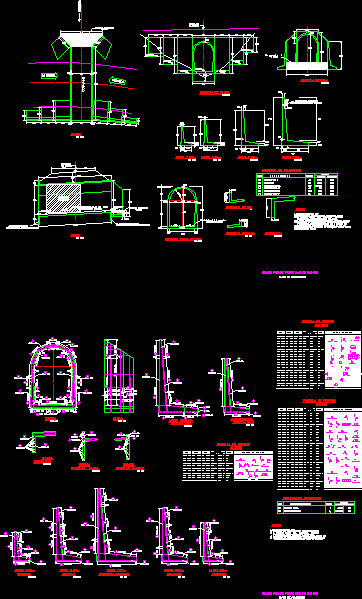
Reinforced Concrete Vault DWG Detail for AutoCAD
Detail in Vault H º A º
Drawing labels, details, and other text information extracted from the CAD file (Translated from Spanish):
Wallet of ho wear inlaid with stone, Concrete, Concrete, Kgr, structural steel, Concrete type, Summary of quantities, Executed, Designed, item, Design according to aastho type structure vault of reinforced concrete concrete will have a characteristic cylindrical resistance days of type structural steel will have a minimum creep of mpa will be placed a fine granular material compacted of cm before the armature a concrete type of cm, Notes, vault, Esc., Dentellon, Esc., Curb exit, Esc., Curb entrance, Esc., vault, eaves, Esc., section, Esc., section, Esc., Entrance eaves, Front entrance, Esc., Wall, left, Esc., Wall, left, Esc., Wall, right, Esc., Wall, right, Esc., Wall, Iron sheet, Eaves, Iron sheet, Bovedas, Iron sheet, Walls, plant, Esc., profile, Esc., Exit section, Esc., Entrance section, Esc., Wall, Esc., Wall, Esc., Wall, Esc., Wall, Esc., Typical section boveda, Esc., Curb exit, Esc., Dentellon, Esc., Curb entrance, Esc., Design according to aastho type structure vault of reinforced concrete concrete will have a characteristic cylindrical resistance days of type structural steel will have a minimum creep of mpa will be placed a fine granular material compacted cm before the reinforcement a concrete type of cm tension Minimum admissible of the land will be of mpa the walls will have barbacanas of the three bolillo dimensions in meters, Notes, Kgr, structural steel, Concrete type, Summary of quantities, quantity, unity, item, Barbican with three bolillo, With granular fill forming a cube of, variable, Granular filling, Pvc pipe, Ho wear folder with, Stone inlays, Existing structure, Kgr, Concrete, Nr:, Km:, Nr:, Km:, Ct:, Dentellon height set, In field of agreement conditions found, Dentellon height set, In field of agreement conditions found, excavation, Dimension plane, Boveda, Armor plane, The mamora, Embarrassment, ravine, Designed, Executed, quantity, unity, Boveda
Raw text data extracted from CAD file:
| Language | Spanish |
| Drawing Type | Detail |
| Category | Drawing with Autocad |
| Additional Screenshots |
 |
| File Type | dwg |
| Materials | Concrete, Steel |
| Measurement Units | |
| Footprint Area | |
| Building Features | Car Parking Lot |
| Tags | arches, autocad, concrete, DETAIL, domes, DWG, reinforced, vault |

