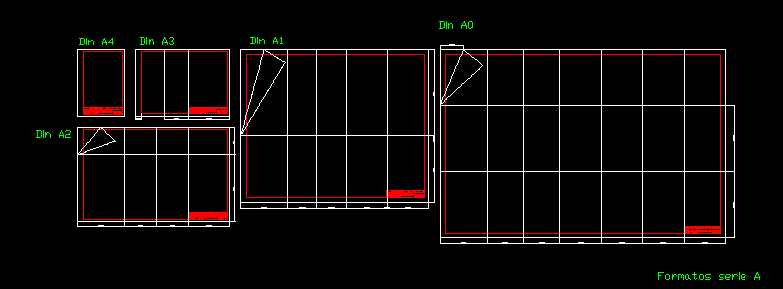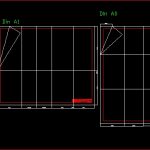
Folding Formats DWG Block for AutoCAD
Bending levels in all formats
Drawing labels, details, and other text information extracted from the CAD file (Translated from Spanish):
surnames, date, first name, firm, Name and logo, of the company, institution., Drawn, Check, New project, New of subset of detail, Flat number:, Revision No:, scale:, New of subset of detail, New project, surnames, Drawn, Name and logo, Check, institution., of the company, date, first name, firm, Revision No:, scale:, Flat number:, scale:, Revision No:, Flat number:, institution., of the company, Name and logo, New of subset of detail, New project, Check, Drawn, surnames, first name, date, firm, New of subset of detail, Name and logo, date, institution., of the company, Check, Drawn, surnames, first name, New project, scale:, Revision No:, Flat number:, firm, Din, surnames, date, first name, firm, Name and logo, of the company, institution., Drawn, Check, New project, New of subset of detail, Flat number:, Revision No:, scale:, surnames, date, first name, firm, Name and logo, of the company, institution., Drawn, Check, New project, New of subset of detail, Flat number:, Revision No:, scale:, surnames, date, first name, firm, Name and logo, of the company, institution., Drawn, Check, New project, New of subset of detail, Flat number:, Revision No:, scale:, Serial formats
Raw text data extracted from CAD file:
| Language | Spanish |
| Drawing Type | Block |
| Category | Drawing with Autocad |
| Additional Screenshots |
 |
| File Type | dwg |
| Materials | |
| Measurement Units | |
| Footprint Area | |
| Building Features | |
| Tags | autocad, bending, block, DWG, folding, formats, levels, normas, normes, SIGNS, standards, template |
