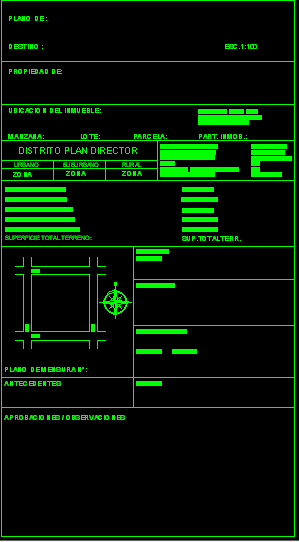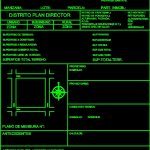
Santo Tome Mask DWG Block for AutoCAD
Santo Tome mask for presentation planesof Santo Tome City – Santa Fe – Arg.
Drawing labels, details, and other text information extracted from the CAD file (Translated from Spanish):
Regularization, home:, Calculations:, Driving technique:, Approvals observations, Street:, Measurement plan, background, Pje Dante Alighieri, home:, owner:, rural, plot:, Surface free of land:, Street:, Total land area:, Location of the property:, lot:, suburban, urban, Apple:, urban, Surface of land:, Surface build:, Surface regularize:, District plan director, Total Covered Area:, Cant in meters, Of occupation, Cant in meters, occupation, Cant in meters, Withdrawal of, Height max. facade:, F.o.s .:, Wide office Of street:, percentage, Part. Inmob .:, Locality: santo tome, Deprtamento: the capital, Province: santa fe, destination, property of:, plane of
Raw text data extracted from CAD file:
| Language | Spanish |
| Drawing Type | Block |
| Category | Drawing with Autocad |
| Additional Screenshots |
 |
| File Type | dwg |
| Materials | |
| Measurement Units | |
| Footprint Area | |
| Building Features | Deck / Patio, Car Parking Lot |
| Tags | autocad, block, city, DWG, fe, mask, normas, normes, presentation, santa, santo, SIGNS, standards, template |
