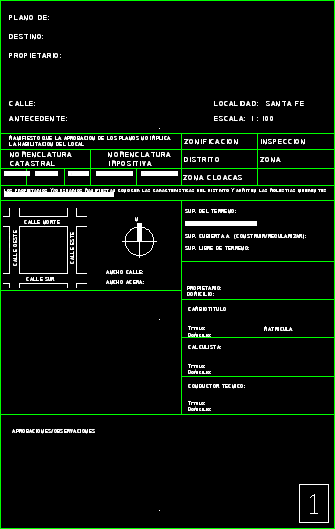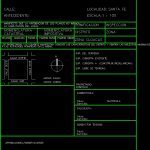ADVERTISEMENT

ADVERTISEMENT
Mask Santa Fe DWG Block for AutoCAD
Design mask to plane presentation in Santa Fe – Argentina
Drawing labels, details, and other text information extracted from the CAD file (Translated from Spanish):
Santa Fe, scale:, Zoning, location:, inspection, plane of:, Street:, The habilitation of the premises, destination:, owner:, antecedent:, Manifest that the approval of the plans does not imply, Sup cover, owner:, Sup Free of land:, Sup Existing cover:, district, Sewer area, Sup Of the land:, zone, Mat. Caps, home:, Calculating, home:, Technical driver, title:, relief, home:, Publish, Wide street:, Wide sidewalk, Tax, plot, Apple, Standard munic., Caferata, cadastral, section, nomenclature, The activities allowed in it., The proprietors users know to know the characteristics of the district admit the inherent annoyances, Padron inmob., nomenclature
Raw text data extracted from CAD file:
| Language | Spanish |
| Drawing Type | Block |
| Category | Drawing with Autocad |
| Additional Screenshots |
 |
| File Type | dwg |
| Materials | |
| Measurement Units | |
| Footprint Area | |
| Building Features | Car Parking Lot |
| Tags | argentina, autocad, block, Design, DWG, fe, mask, normas, normes, plane, presentation, santa, SIGNS, standards, template |
ADVERTISEMENT
