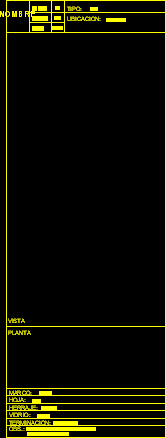ADVERTISEMENT

ADVERTISEMENT
Carpentry Template DWG Block for AutoCAD
Carpentry template – View
Drawing labels, details, and other text information extracted from the CAD file (Translated from Spanish):
M. Left, M. Der., total, kind:, Location:, framework:, sheet:, ironwork:, glass:, termination:, All measures will be reconsidered on site., Not suitable for construction., Obs .:, plant, view
Raw text data extracted from CAD file:
| Language | Spanish |
| Drawing Type | Block |
| Category | Drawing with Autocad |
| Additional Screenshots |
 |
| File Type | dwg |
| Materials | Glass |
| Measurement Units | |
| Footprint Area | |
| Building Features | Car Parking Lot |
| Tags | autocad, block, carpentry, DWG, normas, normes, SIGNS, standards, template, View |
ADVERTISEMENT
