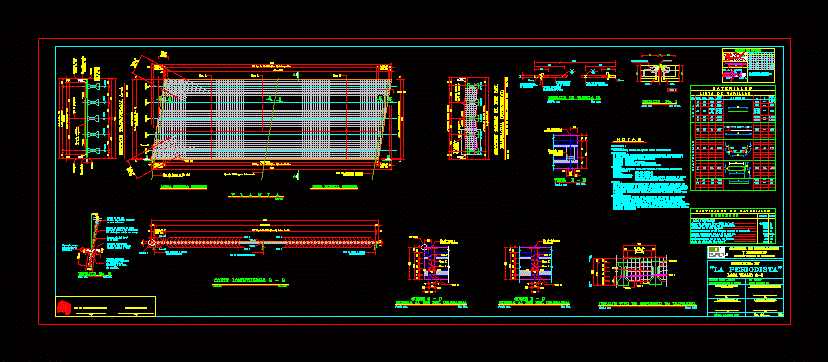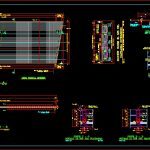
Bridge DWG Block for AutoCAD
The file shows the structural design of a central slab of a bridge under construction
Drawing labels, details, and other text information extracted from the CAD file (Translated from Spanish):
Secretary, communications, and transportation, sct, use additives for the concrete should justify the amount, and dosage of these products, presenting the resident with proofs, satisfactory of their use with the aggregates and the cement that they leave, special care will be taken in the cleaning of the rods to avoid that, they have loose rust before depositing the concrete. The joints of rods will be made exclusively with butt welding or overlap, and must have the authorization of this address to use another type of joint. the joints not indicated in this plan will be quadrupled, they must be accepted by the unit. and will comply with the following, reinforcing steel:, overlapping lengths, to be used, specifications:, water for concrete, reinforcing steel, concrete:, materials:, aggregates, cement, the last edition of the general construction specifications of , the sct , reference will be made in particular to the following chapters:, in centimeters, except those indicated in another unit, generalities:, dimensions:, notes, welding, in any case, it will be allowed to join in the same section, cut aa , details of the reinforcement, diam., concept, quantities of materials, slab and diaphragms, quantity, unit, pcs., list of mats, materials, diaphragms, slab, loc., vars., total, long., num., threaded area, sketch , weight, acot: cm, normal to the axis of the diaphragm, cut c – c, support axis and, extreme diaphragm, vars. e, vars. f, vars. d, d – d cut, diaphragm axis, intermediate, without esc., or galvanized corrugated, standard galvanized, hexagonal nut, thread, acot. cm, galvanized washer, galvanized, steel bolt, e-e view, leak, project axis, lining, parapet, asphalt folder, cross section aa, lock, c lock, external diaphragm, axes support and axis, axle of intermediate diaphragm, plant, upper half grill, lower half grill, longitudinal cut b – b, km :, section :, structure: piv, origin :, road :, communications secretary, general direction of roads, eng., the manager of the office of the, the person in charge of the office of the coordination, of projects and supervision of federal highways, and transports, technical direction, the one in charge of the office of the, department of special structures, subdirection of structures, tuxpan – tampico, macrolibramiento of tampico, ozuluama, ver., hexagonal nut, galvanized standard, pressure., detail type of reinforcement in diaphragm, ing., ing. responsible project, sole administrator, steel plate, galvanized, diaphragm, vars. c, section on the axis of the, note: not shown armed in slab, intermediate diaphragm, posterior casting, vars. h, slab, neoprene, expansion joint type mex-t, see: detail type, of the reinforcement, in diaphragms, acot .: cm., vars. b, vars. a, on the plate, of the diaphragm cast in the field, at its ends, acot. cm., lock asshto, type iii according to, trim according to, parapet according to, without esc.
Raw text data extracted from CAD file:
| Language | Spanish |
| Drawing Type | Block |
| Category | Roads, Bridges and Dams |
| Additional Screenshots |
 |
| File Type | dwg |
| Materials | Concrete, Steel, Other |
| Measurement Units | Metric |
| Footprint Area | |
| Building Features | |
| Tags | autocad, block, bridge, central, construction, Design, DWG, file, shows, slab, structural |
