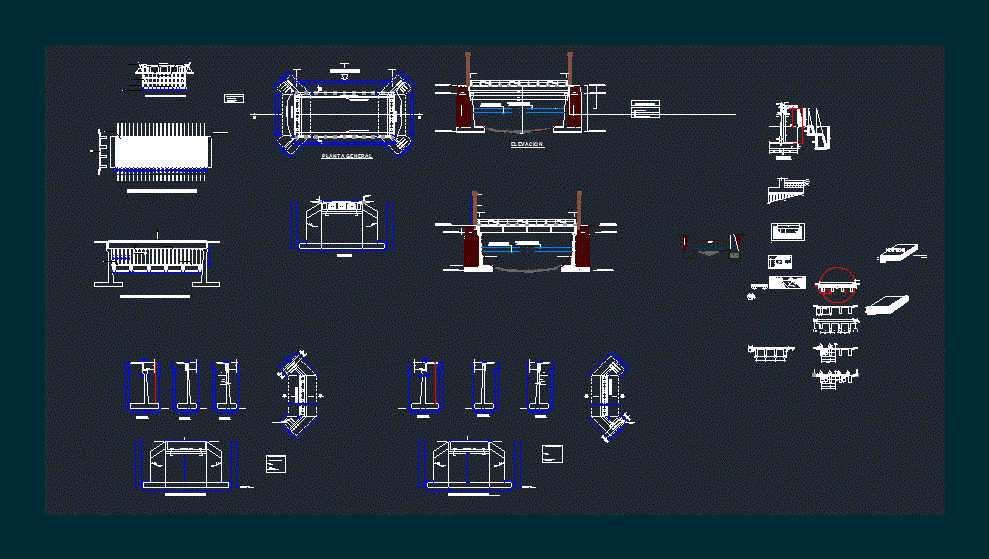
Slab Beam Bridge DWG Detail for AutoCAD
Bridge 20000 mm beam slab system. Plant – Cutting – Construction Details
Drawing labels, details, and other text information extracted from the CAD file (Translated from Spanish):
stanchion, stanchion, upper face, general plant, district:, provincial municipality of pomabamba, province:, executed:, revised :, approved :, drawing :, plane :, code :, scale :, date :, pomabamba , indicated, date, approved audit, drawn, revised, vo.bo. contractor, vo.bo. supervision, project, contractor, supervision, – fixed and mobile support section -, technical specifications, cut aa, — plant and profile —, detail of coatings in stirrup, –steel in stirrup–, tube drainage, elastomer, bridge axis, xx cut, yy cut, zz cut, compact earth, projected public lighting post, pomabamba river, concrete bridge, reinforced concrete footboard, short-circuit box, type n device, bb cut, railing, fixed support, mobile support, detail of footboard seal – mobile support slab, footboard joint detail – fixed support slab, detail of neoprene in fixed support, detail of neoprene in mobile support, cross section of the formwork, support of the footboard, axis, longitudinal section of formwork, main beam, beam, diaphragm, slab of cºaº, neoprene, abutment, stirrup shaft, cause natural exit from the river, bridge abutments, sub structure, filled with own material, –false bridge–
Raw text data extracted from CAD file:
| Language | Spanish |
| Drawing Type | Detail |
| Category | Roads, Bridges and Dams |
| Additional Screenshots |
 |
| File Type | dwg |
| Materials | Concrete, Steel, Other |
| Measurement Units | Imperial |
| Footprint Area | |
| Building Features | |
| Tags | autocad, beam, bridge, construction, cutting, DETAIL, details, DWG, mm, plant, slab, system |
