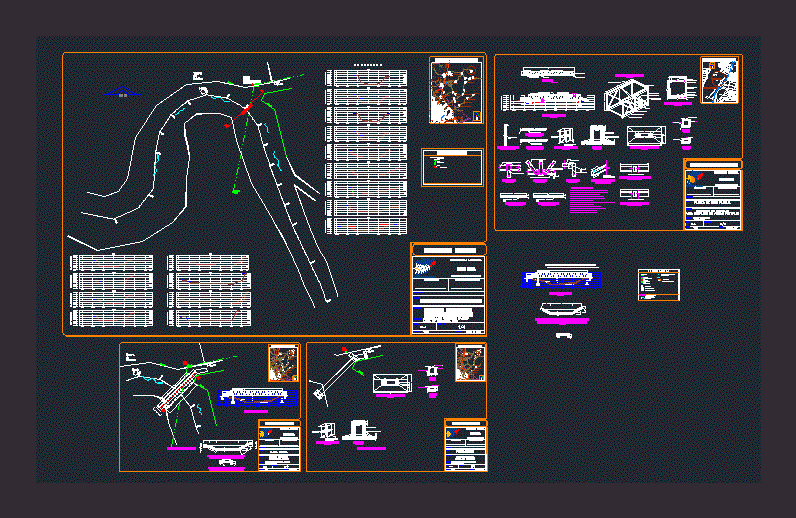ADVERTISEMENT

ADVERTISEMENT
Watershed DWG Full Project for AutoCAD
Project for the construction of a bridge, has structural details of the foundation; topographic map and details thereof. It has location specifications and drawings. It has details of isometric bridge and foundations.
| Language | Other |
| Drawing Type | Full Project |
| Category | Roads, Bridges and Dams |
| Additional Screenshots | |
| File Type | dwg |
| Materials | |
| Measurement Units | Metric |
| Footprint Area | |
| Building Features | |
| Tags | autocad, bridge, construction, details, DWG, FOUNDATION, full, HIGHWAY, map, pavement, Project, river, Road, route, structural, thereof, topographic |
ADVERTISEMENT
