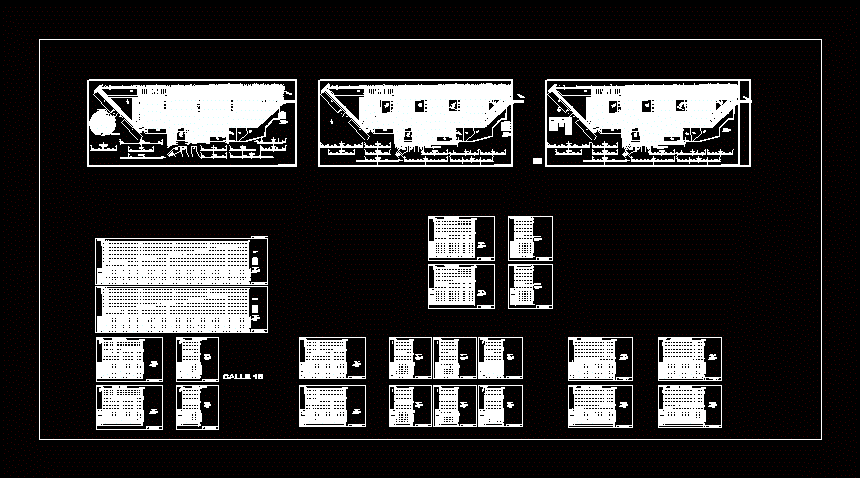
Construction Of Tracks – Sector Manuel Arevalo La Esperanza DWG Full Project for AutoCAD
Project design and construction of tracks: contains, location maps, topographic; plants pave and longitudinal cuts.
Drawing labels, details, and other text information extracted from the CAD file (Translated from Spanish):
avenue c, sector – c, p.i. manuel arevalo ii stage, existing bz, natural terrain, existing pavement, level curve, existing path, area with vegetation, legend, existing mailboxes, location plan, existing topographic plant, the eucalyptus, a.h.villa huanchaco, ca. I indicate, av. Indoamerica, ca. san pablo, av. cahuide, victor raul, beech tower, hope, judicial village, av. cahuide, avenue g, sector – b, avenue f, sector – a, electric lighting post, section b – b, section c – c, section d – d, section e – e, variable, section f – f, plant a execute, area to pave, via right, existing pavement, section a – a, existing pavement, garden, natural, pave, sardinel, via, land, central berm, via, variable, avenue e, pavement course, total areas, table of pavement areas, level of ground, level of elevation, mileage, slope, level of subgrade, subgrade, grade, pit, splice with existing pavement ave. d, avenue d, filling height, alignment, cutting height, avenue b, pavement section, mailbox, bz exist, street, projected grade, splices with existing pavement ave. Indoamerica, leveled and compacted, base: affirmed, asfaltic folder, splice with projected pavement of avenue c, avenue b, avenue d, avenue d – right side, avenue d – right side, avenue d – left side, sub flush, avenue c, avenue b, avenue b – avenue c – avenue d, section g – g, right section, left section, parking area, sections of tracks, asphalt folder, existing path plaza armas, existing path of plaza armas, section h – h, section i – i, natural, parking, natural state with organic material, current state of streets and avenues, with contaminated and organic material, in natural state with coarse material, surface contaminated concrete material, number, table of areas ochavos, radius, arc length, area, total area ochavos, table of areas, central berm, partial area, plane:, topographic, projected plan, plan areas to be paved, longitudinal profile
Raw text data extracted from CAD file:
| Language | Spanish |
| Drawing Type | Full Project |
| Category | Roads, Bridges and Dams |
| Additional Screenshots |
 |
| File Type | dwg |
| Materials | Concrete, Other |
| Measurement Units | Metric |
| Footprint Area | |
| Building Features | Garden / Park, Parking |
| Tags | autocad, construction, Design, DWG, full, HIGHWAY, la, location, longitudinal, maps, pavement, plants, Project, Road, roads, route, sector, topographic, tracks, vias |
