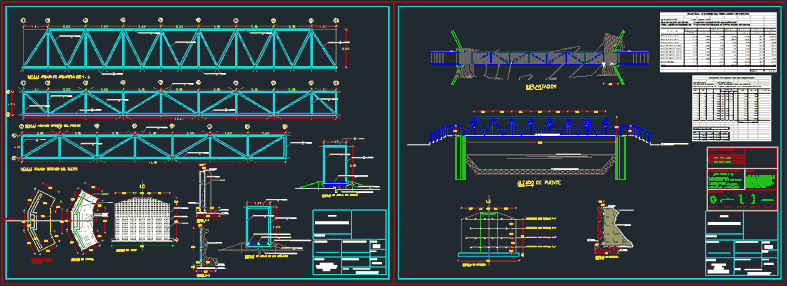
Pedestrian Bridge DWG Block for AutoCAD
Pedestrian Bridge
Drawing labels, details, and other text information extracted from the CAD file (Translated from Spanish):
foundation, bridge axis, implantation, bridge elevation, armed in shoe, reinforced in wall, under reinforced detail of the bridge, reinforced detail of the bridge, support detail of the bridge, support detail of the planks, detail of drains, material of gravel to filter the water, sheet, structural calculation, owner, location, the size prevails on the scale everything will be revised in work, scale, date, revisions and changes, note :, contains, indicated, project, pedestrian bridge type, digitalization :, elevation implementation details sheet of profiles sheet of irons, summary of rods :, notes :, total, used in the design, kg., marks type :, – cylindrical resistance, technical specifications :, – steel of natural hardness, conditions of the foundations are, – because they are a standard design, the castings are at least the bearing capacity and the height of the work that the values of the ca-, assumed, must be verified in, foundations, details of armed Support details cuts
Raw text data extracted from CAD file:
| Language | Spanish |
| Drawing Type | Block |
| Category | Roads, Bridges and Dams |
| Additional Screenshots |
 |
| File Type | dwg |
| Materials | Steel, Other |
| Measurement Units | Metric |
| Footprint Area | |
| Building Features | |
| Tags | autocad, block, bridge, DWG, pedestrian |
