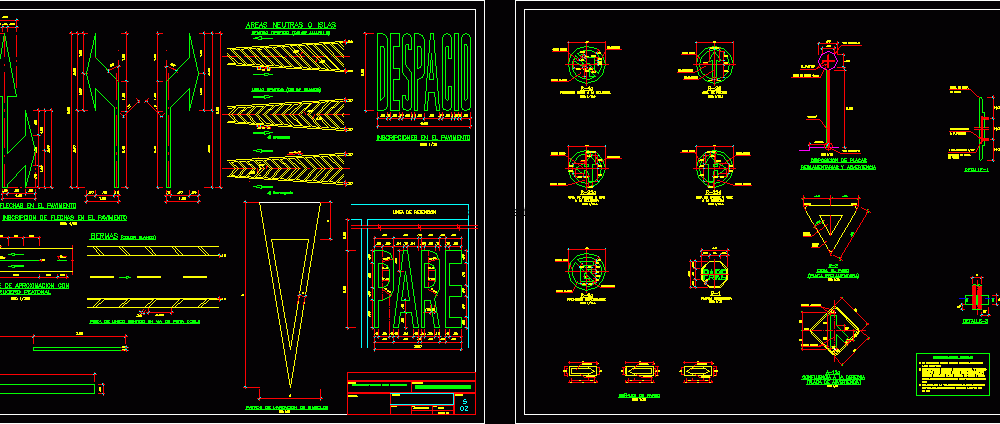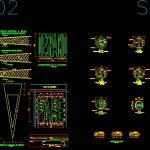
Signals Detail 1-500 DWG Detail for AutoCAD
SIGNALS DETAIL 1-500
Drawing labels, details, and other text information extracted from the CAD file (Translated from Spanish):
retention line, route separator, approach detail with, double line, continuous, line, retention, dividing line, pedestrian crossing, approach, discontinuous, pedestrian, cruise, line, track of only sense in track double track, berms, inscriptions on the pavement, inscription of arrows on the pavement, arrangement of plates, regulations and warning, embedded in fiber, glass, grilled, bolt welded, fiber panel, plant, elevation, soldier concrete, concrete simple , npt, xx cut, mandatory stop, technical specifications, will have a reflective background used type reflective sheet, oblique will be reflective using red scotchlite type sheet, ink can., black paint, white paint, wall signs, black color, white color, red color, follow front, follow front or turn, right, left, forbidden to turn left, indicated, approved, executor, drawing, adolfo rodriguez g., description, scale, revised, fec has, forbidden to park, neutral areas or islands, av paving. sancho de rivera, paving of, project, professional, tube, vertical signage, alfonso ugarte., to the access ramp of the depressed road of the av., the track adjacent to the market union caqueta and splice, symbol marking pattern, confluence on the right, yellow color, yield step, color, white, red
Raw text data extracted from CAD file:
| Language | Spanish |
| Drawing Type | Detail |
| Category | Roads, Bridges and Dams |
| Additional Screenshots |
 |
| File Type | dwg |
| Materials | Concrete, Glass, Other |
| Measurement Units | Metric |
| Footprint Area | |
| Building Features | Garden / Park |
| Tags | autocad, DETAIL, DWG, schilder, Signage, signals, SIGNS, sinalização |
