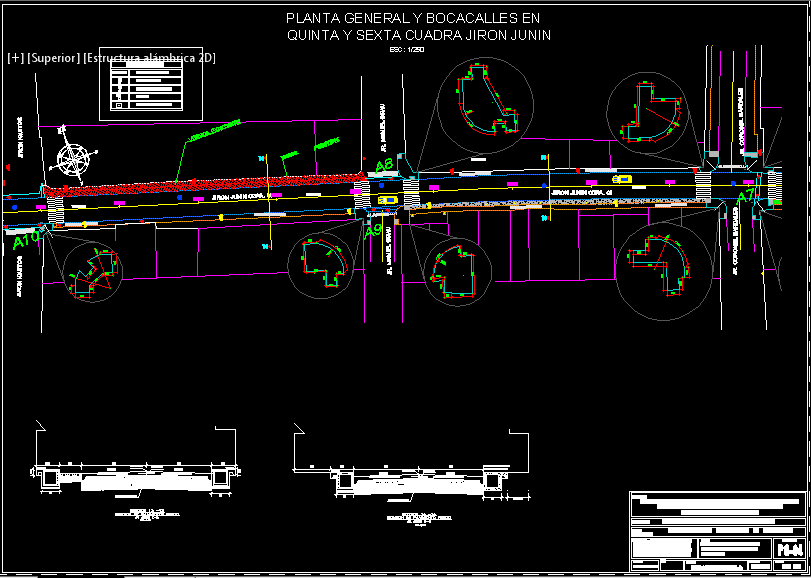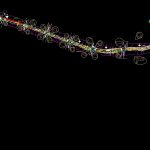
General Plan And Sections Of Pavement DWG Plan for AutoCAD
PLAN GENERAL, DETAILS AND SECTIONS OF PAVEMENT
Drawing labels, details, and other text information extracted from the CAD file (Translated from Spanish):
parking, level of lane, project :, indicated, scale :, date :, lamina nº :, plan :, design :, drawing :, rev., location :, formulating unit :, owner :, provincial municipality of moyobamba, axis of via, sewer, general plant and intersections in third and fourth block jiron junin, general plant and intersections in fifth and sixth block jiron junin, general plant and intersections in the seventh block jiron junin, general plant and intersections in second block jiron junin, xxx , existing mailbox, bzn, existing green area, jr. miguelina ruiz, jr. Alberto Miranda Street, Jr. Colonel Bardales, Jiron Tumbes, Jr. miguel grau, jiron iquitos, jiron piura, doors, existing pavement, sidewalk, variable, mailbox, telephone pole, light pole, symbol, d e s c r i p c i o n, l e y e n d, trash basket, general floor and intersections in first block jiron junin
Raw text data extracted from CAD file:
| Language | Spanish |
| Drawing Type | Plan |
| Category | Roads, Bridges and Dams |
| Additional Screenshots |
 |
| File Type | dwg |
| Materials | Other |
| Measurement Units | Metric |
| Footprint Area | |
| Building Features | Garden / Park, Parking |
| Tags | autocad, details, DWG, general, HIGHWAY, pavement, plan, Road, route, sections |
