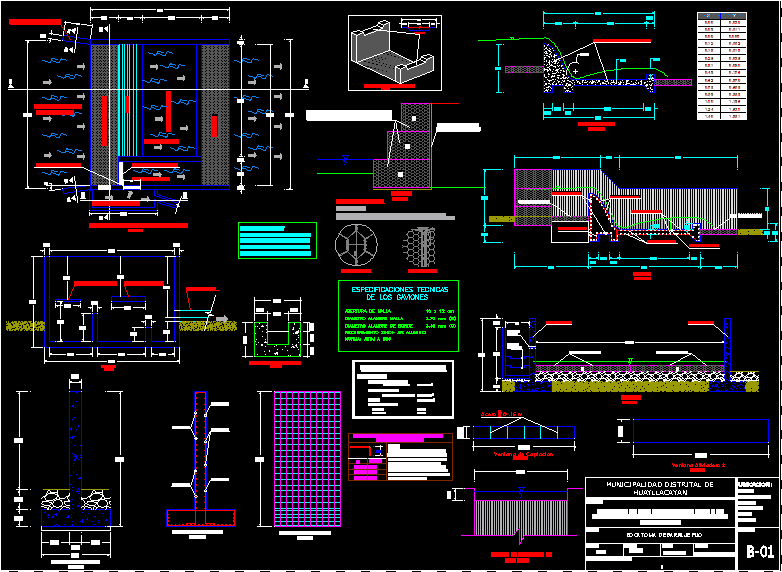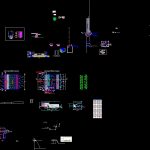
Intake DWG Block for AutoCAD
DESIGN INTAKE FIXED BARRIER
Drawing labels, details, and other text information extracted from the CAD file (Translated from Spanish):
Pure river ravine, barrage, dissipating mattress, jetty, entrance platform, retaining wall, xx cut, zz cut, barrage detail, intake window, exit channel, intake design of barrack type, wall of prosecution, cut ww, cut yy, -concrete simple, -acero, -coating:, wall-based screed, general specifications, -concrete armed in:, retaining wall, standard hooks on rods, corrugated iron frame, the picture shown. , will be placed in the concrete with standard hooks, which, and beams, should end in, in longitudinal form, in beams, the reinforcement steel used, and foundation slab, column, the dimensions specified in, note :, specifications techniques, mesh opening, diameter wire edge, diameter wire mesh, gabions, wire galv., armed boxes., construction procedure, materials., mesh detail, union detail, gavion excavation, classification, rga, p rofessional responsible:, drawing :, plan:, project, location:, fixed, address, scale:, date :, design :, region:, ancash, bolognesi, province :, huayllacayan, district:
Raw text data extracted from CAD file:
| Language | Spanish |
| Drawing Type | Block |
| Category | Roads, Bridges and Dams |
| Additional Screenshots |
 |
| File Type | dwg |
| Materials | Concrete, Steel, Other |
| Measurement Units | Metric |
| Footprint Area | |
| Building Features | |
| Tags | autocad, barrier, block, dam, Design, DWG, fixed, hydroelectric, intake |
