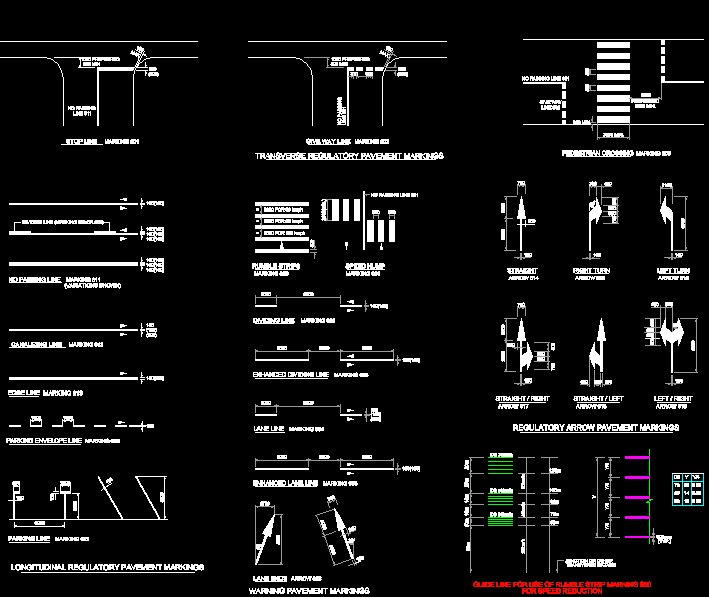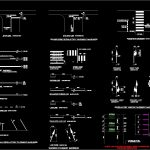
Road Marking Details DWG Detail for AutoCAD
Road marking standard with dimensions
Drawing labels, details, and other text information extracted from the CAD file:
xxx, wilbur smith associates, inc., united arab emirates., united arab emirates, nakheel, legend :, project, drawing no., drawn:, checked:, approved:, date:, drawing title, consultant, note :, scale:, sheet no., jumeirah lake towers, infrastructure and landscaping, no passing, max., give way, preferred, no passing line, edge line, parking envelope line, parking line, longitudinal regulatory pavement markings, give way line, transverse regulatory pavement markings, rumble strips, speed hump, dividing line, enhanced dividing line, lane line, enhanced lane line, lane ends, warning pavement markings, pedestrian crossing, straight, right turn, left turn, regulatory arrow pavement markings, transverse hazard, junction or other, for speed reduction, canalizing line, stop line
Raw text data extracted from CAD file:
| Language | English |
| Drawing Type | Detail |
| Category | Roads, Bridges and Dams |
| Additional Screenshots |
 |
| File Type | dwg |
| Materials | Other |
| Measurement Units | Metric |
| Footprint Area | |
| Building Features | Garden / Park, Parking |
| Tags | autocad, DETAIL, details, dimensions, DWG, HIGHWAY, Road, roads, schilder, Signage, SIGNS, sinalização, standard, symbols |
