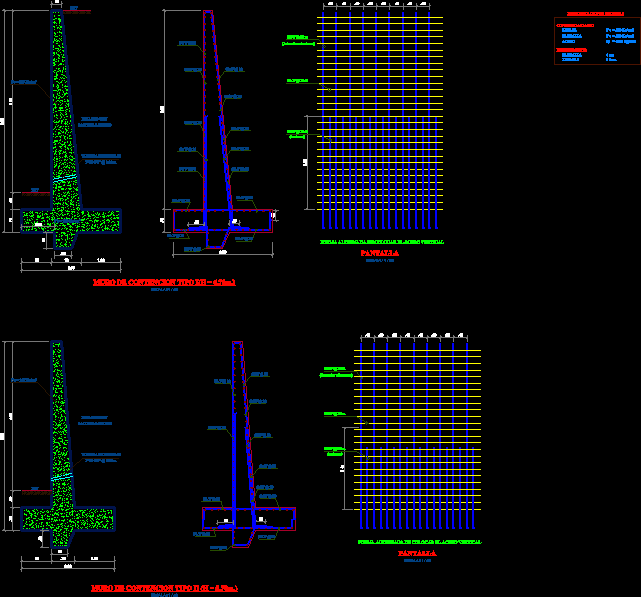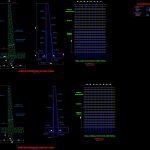ADVERTISEMENT

ADVERTISEMENT
Retaining Wall DWG Block for AutoCAD
Design of retaining wall by the cantilever method.
Drawing labels, details, and other text information extracted from the CAD file (Translated from Spanish):
general plant, npt, filled with, own material, drainage pipe, alternating form of placing vertical steel, technical specifications, coating, reinforced concrete, screen, shoes, steel, shoe
Raw text data extracted from CAD file:
| Language | Spanish |
| Drawing Type | Block |
| Category | Roads, Bridges and Dams |
| Additional Screenshots |
 |
| File Type | dwg |
| Materials | Concrete, Steel, Other |
| Measurement Units | Metric |
| Footprint Area | |
| Building Features | |
| Tags | autocad, block, cantilever, Design, DWG, method, retaining, retaining wall, wall |
ADVERTISEMENT
