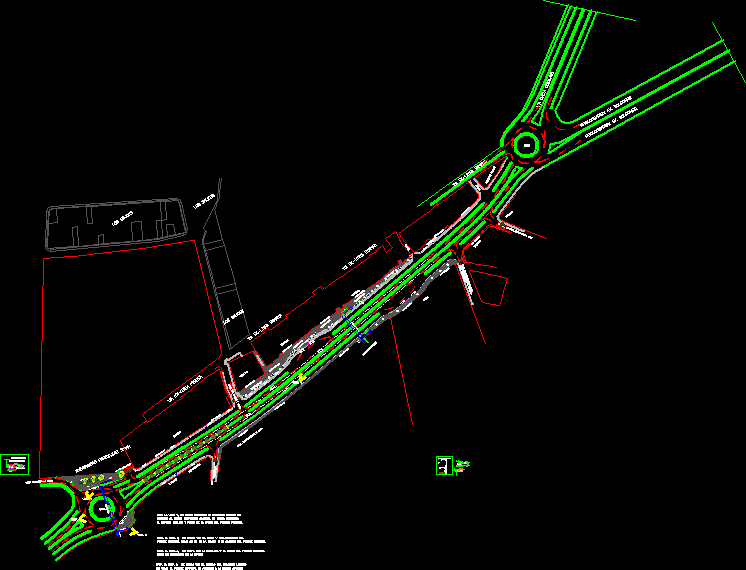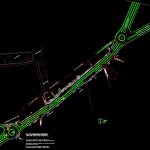
Treatment Vial DWG Block for AutoCAD
Treatment road Pimentel
Drawing labels, details, and other text information extracted from the CAD file (Translated from Spanish):
access by ramp, access by stairs, press the button, wait green, private university sipan, housing, glory, private property, local entertainment bay, the portals, the palm trees of the little gem and urb. the portals, towards school the carob trees, grau passage, the willows, public space, sidewalk, pedestrian circulation, urban whereabouts, pedestrian bridge, property limit, passage, towards university peruvian wings, towards cemetery, towards bruning school, towards caritas, via ex-line ferrea, street – pj maria augusta de la oliva, prolongation av. bolognesi, via chiclayo, oval, existing lighting post, front elevation, cutting, in chromed steel, perforated steel, base in, concrete, trash basket, plant, trash basket, garbage, movistar, clear, nextel, model design of urban whereabouts, main elevation, left lateral elevation, right lateral elevation, wooden benches, main entrance, entrance of students, according to the proposed design attached, it will be possible to observe, the public space and part of the pedestrian bridge ramp, bridge pedestrian as seen in the image that you attached to the pedestrian bridge, as well as the pedestrian bridge according to the attached image, as it is in the image
Raw text data extracted from CAD file:
| Language | Spanish |
| Drawing Type | Block |
| Category | Roads, Bridges and Dams |
| Additional Screenshots |
 |
| File Type | dwg |
| Materials | Concrete, Steel, Wood, Other |
| Measurement Units | Metric |
| Footprint Area | |
| Building Features | |
| Tags | autocad, block, DWG, HIGHWAY, pavement, pimentel, Road, route, treatment, vial |
