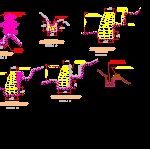
Map Details DWG Detail for AutoCAD
Show details presented in the many villages where small structures are required.
Drawing labels, details, and other text information extracted from the CAD file (Translated from Spanish):
agustin de, torata, san, heroic villa, maintenance of public infrastructure of the district of torata, natural terrain, dry stone wall, typical section, conformation of dry wall, excavation and profiling, excavating and profiling, ground for foundation, drywall , channel, concrete cover, channel cover, grouting with, channel surface, channel grouting, drywall foundation, channel box, decollation and cleaning, stone wall, seated with mortar, clearing and cleaning, ground, natural, of shrubs, fill and compact, with its own material, variable height, clearing in channels, channels descolmatacion, conformation of walls, concrete, profiling, decolmatation, conformation berma channel, edge cutting for, channel box, wall of cºaº , demolish in existing, concrete: cement to use type ip, cement :, steel, all bars will be bent to cold, basic specifications for construction, pontoons to steel, coatings, curing must start as soon as the surface of the concrete, this hard enough not to be marked by the, irrigation or water coverage. the minimum curing time is, cured., cutting a – a, reinforced concrete slab, concrete channel, bridge detail, b – b cut, cel channel direction, channel floor, reinforced concrete floor, bridge plant, dept .:, sheet no., dist.:, date:, province:, plane:, detail of bridges, walkways, scale:, indicated, leonardo ramos zuñiga
Raw text data extracted from CAD file:
| Language | Spanish |
| Drawing Type | Detail |
| Category | Roads, Bridges and Dams |
| Additional Screenshots |
 |
| File Type | dwg |
| Materials | Concrete, Steel, Other |
| Measurement Units | Metric |
| Footprint Area | |
| Building Features | |
| Tags | autocad, DETAIL, details, DWG, map, presented, required, retaining wall, show, small, stone, structures, wall |
