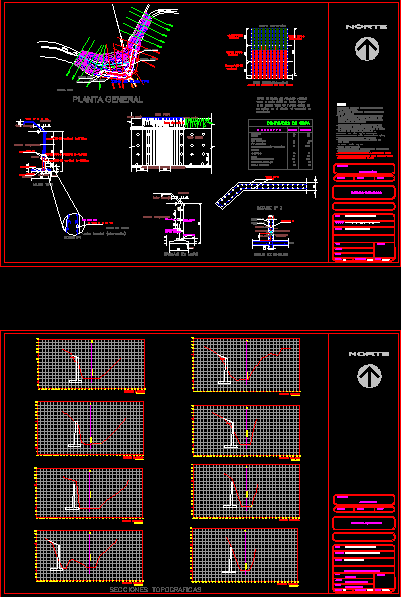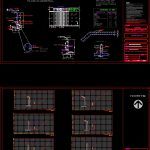
Retaining Wall DWG Block for AutoCAD
Wall of reinforced concrete containment at ravine.
Drawing labels, details, and other text information extracted from the CAD file (Translated from Spanish):
curved area, concrete wall, horizontal, vertical, reinforcing steel on two sides, note: vertical reinforcing steel, indicated in the drawing the horizontal is, constant, crown wall, city, mexico, capital in motion, filling, unit , quantities of work, concept, quantity, walls, foundations, excavation, concrete:, shoring:, integral waterproofing, topographic sections, – the minimum covering will be:, – the constructive joint between the wall and foundation, will be located, – before It will be verified that all are placed, same section., the preparations, such as drain pipes, anchors, etc …, new concrete with old concrete, to start the new casting, applying an additive to join, cleaning with wire brush and pressurized water before, – in the construction areas, the surface, unit, levels in meters will be scarified, – dimensions in centimeters, except those indicated in another, notes: – an integral waterproofing will be applied to the concrete be, a structure in contact with water, – the foundation will be displaced in a concrete template, – any structural change will be notified to the designer in writing, – the construction of the wall will be adjusted in levels, distances and heights, considering the physical conditions of the place., pza, designer :, single administrator, review :, drawing :, project :, north, plane no .:, meters, date:, dimensions :, scale :, vo. bo.:, aprobo :, plane :, location :, work :, city of mexico – capital in motion, fall, ravine, existing wall, stone wall, channel, wall, general plant, house, wall type, panilla, zone straight, laundry, outlet pipe, compacted filling, type wall area, drainage pipe, wall drainage, gravel filter, transverzal, chamfer, joint, constructive, rough surface, variable, wall, reinforcement in wall, shoe, pipe dreen, indicated in the drawing, the horizontal is, aleron wall, wall start, reinforced concrete containment wall, private porfirio diaz, colonia bejero santa fe., structural retaining wall, jud of studies and projects, supervisory coordinator of works, director of works, general director of works and urban development
Raw text data extracted from CAD file:
| Language | Spanish |
| Drawing Type | Block |
| Category | Roads, Bridges and Dams |
| Additional Screenshots |
 |
| File Type | dwg |
| Materials | Concrete, Steel, Other |
| Measurement Units | Metric |
| Footprint Area | |
| Building Features | |
| Tags | autocad, block, concrete, containment, DWG, ravine, reinforced, retaining, retaining wall, wall |
