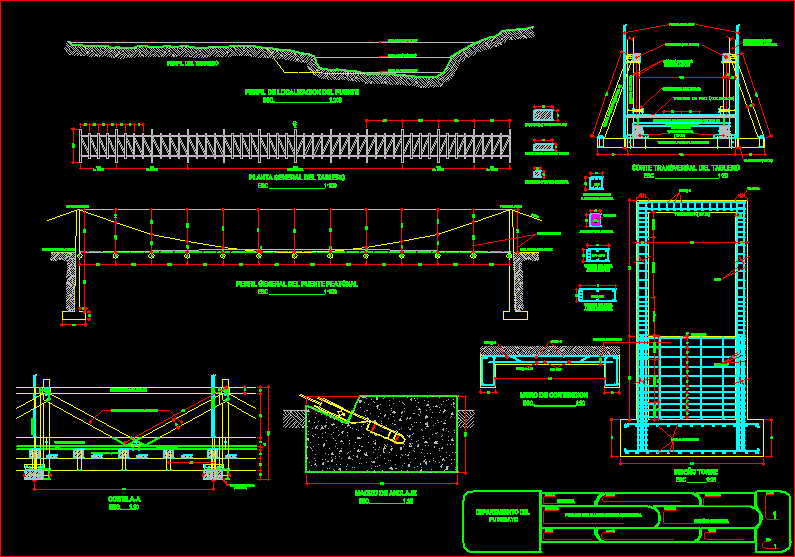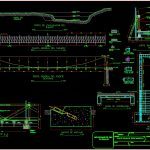ADVERTISEMENT

ADVERTISEMENT
Suspension Bridge DWG Detail for AutoCAD
suspension footbridge with details and technical specifications.
Drawing labels, details, and other text information extracted from the CAD file (Translated from Spanish):
project :, contains :, scale :, designed :, consultant :, vo bo:, typed :, date :, plane :, of :, department of putumayo, indicated, suspension bridge on ravine, general design, terrain profile, level of maximum water, medium water level, minimum water level, section ss third section, top of the tower, length pendolones, section ss second section, section ss central section, floor level of the tower, sear, floor, galapago, column section beam beam, beam section brace, column section at floor level, column section at shoe level, retaining wall, floor level, continuation as column for cover
Raw text data extracted from CAD file:
| Language | Spanish |
| Drawing Type | Detail |
| Category | Roads, Bridges and Dams |
| Additional Screenshots |
 |
| File Type | dwg |
| Materials | Other |
| Measurement Units | Imperial |
| Footprint Area | |
| Building Features | |
| Tags | autocad, bridge, DETAIL, details, DWG, specifications, suspension, technical |
ADVERTISEMENT
