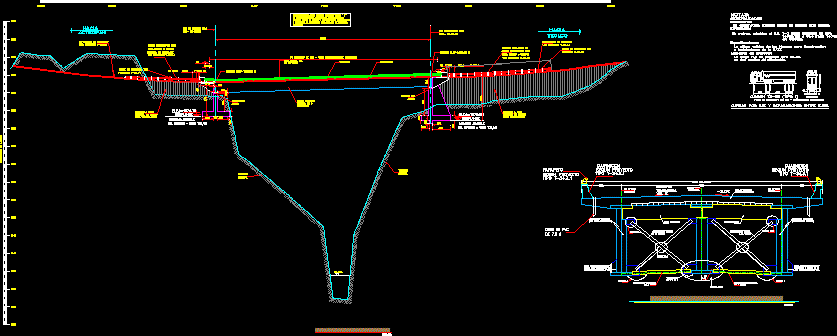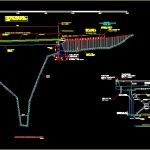
Steel Bridge DWG Block for AutoCAD
Bridge in steel on deep gorge 70m
Drawing labels, details, and other text information extracted from the CAD file (Translated from Spanish):
towards, teolco, acteopan, garrison, parapet, thickness, concrete post see, concrete garrison, sheet defense, imsa, armco or similar, galvanized steel type, terrain, natural, lugging, admissible capacity, elevations in meters, width of, the girdle of, garrison, generalities, notes :, elevations :, dimensions :, specifications :, application of the project :, loads by axis and separations between axes., in two lanes of circulation., in centimeters, except where indicate another unit., in meters, referred to the bn, the last edition of the construction standards, and facilities of the sct, elevation on the road axis, name, cross section on any piece of bridge, benches, support, metal fastening , sections, base fill, bench material, for embankments, see detail, section a, trailing axis, longitudinal, to the support stiffeners., horizontal contraventeo, vertical contraventeo, bridge piece, concrete slab, vertical stiffeners , transversal slope, according to project
Raw text data extracted from CAD file:
| Language | Spanish |
| Drawing Type | Block |
| Category | Roads, Bridges and Dams |
| Additional Screenshots |
 |
| File Type | dwg |
| Materials | Concrete, Steel, Other |
| Measurement Units | Metric |
| Footprint Area | |
| Building Features | |
| Tags | autocad, block, bridge, deep, DWG, m, steel |
