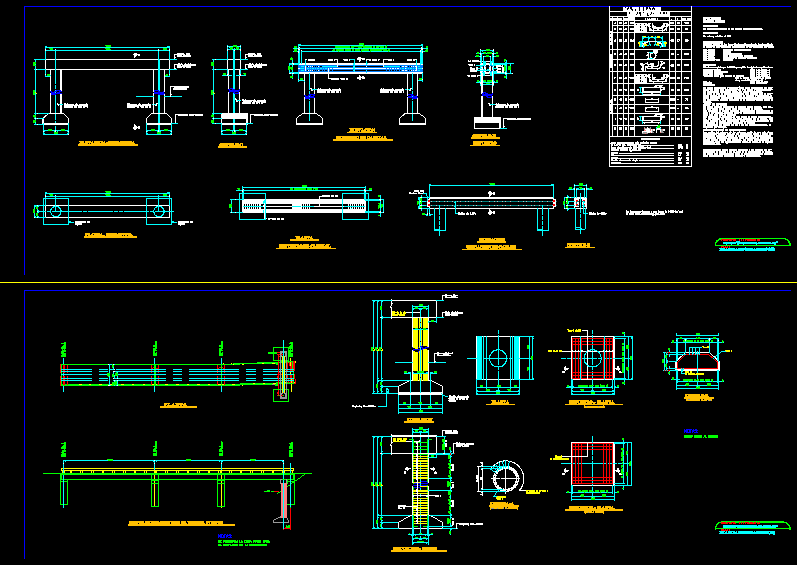
Bridge San Martin Amatitlan DWG Block for AutoCAD
Bridge
Drawing labels, details, and other text information extracted from the CAD file (Translated from Spanish):
the rude of the foundation, notes :, will be verified the firm area for, elevation, axis of the pile, column cloth, natural terrain, plant, elevation.- reinforcement, straps, cut aa, reinforcement .- plant, straps, vars a, in both directions, cut bb, vars d, vars e, dimensions apply to the drawing, elevation.- geometry, concrete columns, cut cc, plant.- geometry, stirrups vars g, dd cut, head reinforcement, vars h , vars g, reinforcement, crown, elev., projection of, shoe, location of cables, seal with grout mortar, cut ee, vars j, vars i, materials, list of rods, head, simple concrete template, excavation, head , columns, footings, columns, footings, long., total, materials, sketch, plan, constructive project, the latest edition of the general construction specifications, the sct reference will be made in particular to the following chapters:, in meters, referred to the b.n., type a, b or c corrugated grade, must be accepted by the d.g.c.f. and they will meet the following specifications :, they will prepare before the next casting, as indicated in the chapter, it must be done in a single operation. the construction boards are from the resident engineer. the casting between the joints of construction, welded joints will be allowed in extreme cases, previous authorization, the rods of the reinforcement of the columns will be of a single piece, these products, presenting to the secretary satisfactory proofs, creto, will have to justify the quantity and dosage of, in case the contractor requires to use additives for the con-, of its use, with the aggregates and the cement that are going to, the joints of rods will be made exclusively with welding, special care will be taken in cleaning of the rods, to avoid-, the joints not indicated in this plan will be made by four-, top or overlap, having the authorization of the secretary, specifications, steel rods for reinforcement of concrete, concrete, portland cement, water for concrete , aggregates for concrete, use, welding, tar that have loose oxide before depositing the concrete., construction recommendations, after-splices lape., to use another type of splice., reinforcing steel, in centimeters except those indicated by another unit., elevations, generalities, dimensions, vars b, vars k, concrete template, thickness, low pressure steel relaxation strands, cutting elevation by the axis of the bridge, plant
Raw text data extracted from CAD file:
| Language | Spanish |
| Drawing Type | Block |
| Category | Roads, Bridges and Dams |
| Additional Screenshots |
 |
| File Type | dwg |
| Materials | Concrete, Steel, Other |
| Measurement Units | Metric |
| Footprint Area | |
| Building Features | |
| Tags | autocad, block, bridge, DWG, martin, san |
