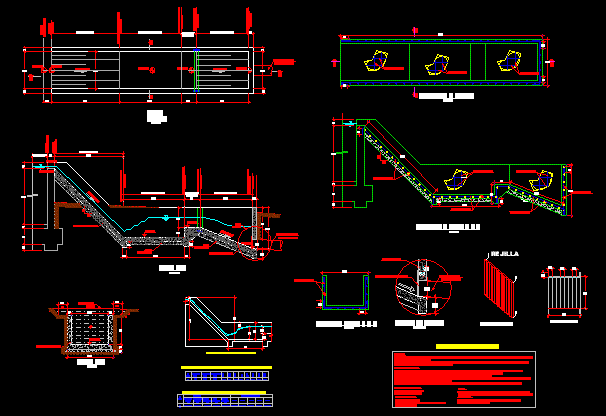
Dam – Water Trimming Reservoir DWG Detail for AutoCAD
Dam – water Trimming reservoir – Details
Drawing labels, details, and other text information extracted from the CAD file (Translated from Spanish):
drop inclination, dissipation pose, charge chamber, dissipation pose, reservoir, cut aa, plant, cut b_b, exit transition, start fall, overflow system, fall union – dissipation pool, end of the posi of dicipation, start camera load, start pvc pipe, reservoir, load chamber ends, fall union – dissipation pose, end of dissipation, reinforcement – plant, outlet pipe, grate: elevation, grid: isometric, grid, grid, floor, fall, existing, profile of the terrain, cor, hydraulic and geometrical characteristics of the inclined fall, nro, location, fall, fallen start, fall, ends, starts, benchmarks, location and dimensions of the inclined fall and the load chamber, height fallen, wide pool, length pool, inclined, poses disip., poses dissipates., cam. load, technical specifications, concrete, earthmoving, minimum coatings, seals of the joints will be made of polyurethane elastomer. in the vertical drops and transitions, the joints will be as indicated in the plans., joints, reinforcing steel, formwork, the formwork and stripping of the structures will be caravista type in the face in contact with the water, inclined hydraulic scheme inclined
Raw text data extracted from CAD file:
| Language | Spanish |
| Drawing Type | Detail |
| Category | Roads, Bridges and Dams |
| Additional Screenshots |
 |
| File Type | dwg |
| Materials | Concrete, Steel, Other |
| Measurement Units | Metric |
| Footprint Area | |
| Building Features | Deck / Patio, Pool |
| Tags | autocad, dam, DETAIL, details, DWG, hydroelectric, reservoir, water |
