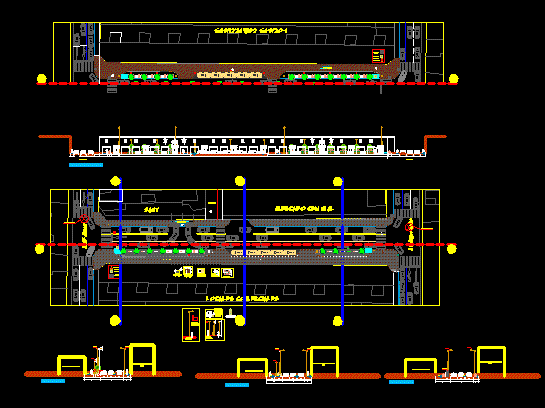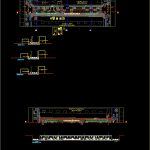ADVERTISEMENT

ADVERTISEMENT
Avenue – Project DWG Full Project for AutoCAD
Avenue – Project
Drawing labels, details, and other text information extracted from the CAD file (Translated from Spanish):
satt, central market, commercial premises, jr.ayacucho, jr.bolivar, psje.armas, parking taxi, drain mailbox, pedestrian walkway, lock: triangular head lock., exit garage, main light pole, telephone booths , ramps for the disabled, sidewalk, berm, gardener, paper, banking, lamp, lamp post, parking lot, court aa, court bb, parking, telephone booth, court cc, disabled, jr. ayacucho, jr. bolivar, elevation a-a, ramp for, view in elevation, plan view, model k-lux, model volca
Raw text data extracted from CAD file:
| Language | Spanish |
| Drawing Type | Full Project |
| Category | Roads, Bridges and Dams |
| Additional Screenshots |
 |
| File Type | dwg |
| Materials | Other |
| Measurement Units | Metric |
| Footprint Area | |
| Building Features | Garden / Park, Garage, Parking |
| Tags | autocad, avenue, DWG, full, HIGHWAY, pavement, Project, Road, route |
ADVERTISEMENT
