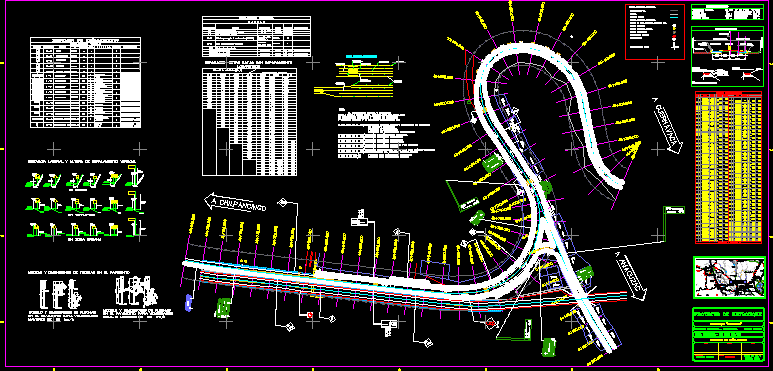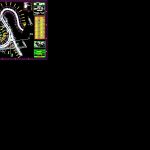
Highway – Project DWG Full Project for AutoCAD
Highway – Project – Widening of road – Details
Drawing labels, details, and other text information extracted from the CAD file (Translated from Spanish):
low road, speed, entrance, exit, c r or q u i s, material: hydraulic concrete, loc., wall, shoe, num., diam., vars., l. total, weight kg., economic kitchen, house room, accessory, health center, house of materials, house habiracion, micelle, tortilleria, house room, equal cuaota, taxco fee, acapulco fee, zoo, pedestrian bridge, amacuzac, mexico, amacuzac, cuernavaca, cuernavaca, bridge of ixtla, taxco, acapulco, amacuzac, acapulco, destination information, reflective film type b, reflective white characters, school, curve, t-junction, reflective green background, information, observations, quantity, letters , series, legend, cm., dimensions, name, vertical, height, typographical, symbol, classification, summary of signaling, to amacuzac, to chilpancingo, to cuernavaca, right of way, fence, simbology, fiber optic pole, post of telmex, axis of line, utm coordinates, number of curves, mileage, ordinary level curve, cfe pole, free acapulco, high next, taxco, forbidden to exceed, equals quota, fo matte white, black characters, general informative, mileage with route, minimum, shoulder, crown, sidewalk, in section, in terraplen, in urban area, lateral distance and vertical pointing height, model and dimensions of arrows, in the pavement for speeds, model and dimensions of arrows on the pavement, vialetas on the pavement, white, arrows, color, see model and dim., markings, horizontal marking, stripe line separators, continuous, double continuous central stripe, yellow, two faces reflective, pcs., a reflecting face, horizontal pointing, stripe on the edge of the road, stripes with logarithmic spacing, separation between lines with spreading, number of lines required, note :, vertical and horizontal pointing, horizontal and vertical signaling roads, and urban roads and current regulations of the sct:, execution of signage projects, horizontal signage design, design of preventive signals , design of restrictive signs, design of informative signs, design of tourism and service signs, design of various signs, design of support structures for vertical signs, presentation of the project of signage, paintings for horizontal signage, paintings for vertical signage, project of signage and safety devices, on streets and roads, signaling, logarithmic project, vo.bo., date:, bernardo adame n., project:, highway: cuernavaca – chilpancingo., origin: morelos, project of junction, section type, detail of the existing pavement structure, in right and left extensions, subgrade, hydraulic base, embankment body, type sections and structure detail without scale, pavement structure, folder, box cut, natural terrain, right extension, lim. right of way, project axis, kph, project data, maximum slope, project speed, governor slope, roadway width, road type, maximum curvature, crown width, pavement thickness, left extension, main axis, center curve, est, bearing, distance, coordinates, side, constructiondeck
Raw text data extracted from CAD file:
| Language | Spanish |
| Drawing Type | Full Project |
| Category | Roads, Bridges and Dams |
| Additional Screenshots |
 |
| File Type | dwg |
| Materials | Concrete, Other |
| Measurement Units | Metric |
| Footprint Area | |
| Building Features | Deck / Patio |
| Tags | autocad, details, DWG, full, HIGHWAY, pavement, Project, Road, route |
