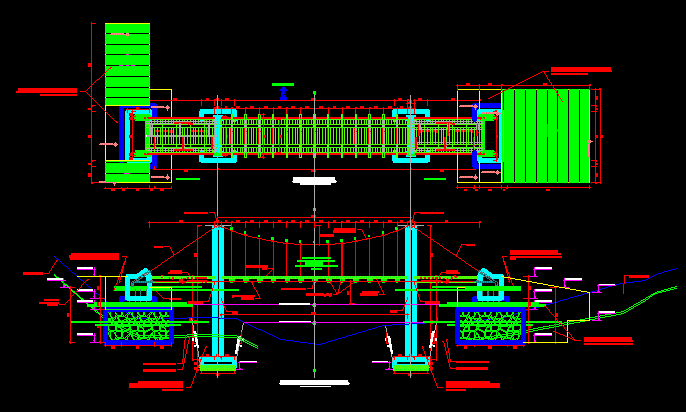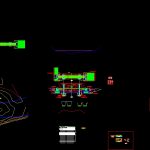
Pedestrian Suspension Bridge DWG Full Project for AutoCAD
Pedestrian Suspension Bridge – Project
Drawing labels, details, and other text information extracted from the CAD file (Translated from Spanish):
indicated, topographic map, annex of the incarnation, construction of the incarcerated suspension bridge incarnation, fixed support, pillar, dilatation car, natural terrain, incarnation river, left margin, right margin, p est, railing, pendulum, long. variable, towers and details, annex of embodiment, anchoring chamber and details, plant and elevation, pendulum number, tower height, initial arrow, railing board, data, lightened :, design and construction specifications, definition parameters of the seismic strength, technical specifications, footings, national building regulations, masonry :, steel :, overloads, reinforced concrete :, free coverings, columns :, aashto, beams :, simple concrete :, cured foundation :, screed:, overburden :, false floor:, structural columns, beams, soil characteristics:, bearing capacity, subgrade module, excavation area, mobile support, fixer, undercut at normal level, tower, dashboard, approach, bridge, suspension, anchor chamber, clamp for wooden beam, clamp for cable, solid socket for upper cable anchor, thimble, upper cable hardener, lower cable hardener, depth of foundation, category of the bridge, according to Peruvian bridge manual, essential, coefficient of acceleration, seismic zone, local conditions, csn, to anchoring chamber, tower column, steel mass, filling with loose excavated material, concrete tower, access ramp and protection works, interior panel, final or initial panel, support structure, sup. rolling, wooden board, bracket, board, wood signage, railing
Raw text data extracted from CAD file:
| Language | Spanish |
| Drawing Type | Full Project |
| Category | Roads, Bridges and Dams |
| Additional Screenshots |
 |
| File Type | dwg |
| Materials | Concrete, Masonry, Steel, Wood, Other |
| Measurement Units | Metric |
| Footprint Area | |
| Building Features | |
| Tags | autocad, bridge, DWG, full, pedestrian, Project, suspension |
