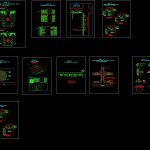
Parking Measures DWG Block for AutoCAD
Plant – Measures
Drawing labels, details, and other text information extracted from the CAD file (Translated from Spanish):
with a vehicle between module, disabled, scheme parking for, white, security, symbol, blue, sign, parking under roof, square, length, width, circulation, aisle, with a vehicle by module, line, painting , cial, comer-, place, minimal, residential, desirable, functional floor for garage with two twin spirals, below, typical floor, upstairs, dimensions in meters, street, longitulinal parking, sidewalk, gurnicion or, wall, elevator , main floor, staircase, from the basement, from the top floor, broad street, type of parking in building, to the upper floors, to the zotano, property limit, double line parking, green zone, ramp, sidewalk, local via, typical accesses, trajectory of the turning radius, the wheel, internal rear, trajectory of, point b, artery, avenue or via collector, front wheel, trajectory of the, external, point a, internal, of project or of design, turning radius vehicles types, rear wheel , sidewalk, sowing belt, main road, intersections, radios required for the curves of link, functional plant for spiral garage concentric, upstairs, to the floor, oak street, wait, area, main street, via collector , helicoidal ramp, taxiing surface, existing bondage limit, typical accesses to residential, via collector-, local road-, intersection, parcel to be dedicated for public use, marginal street, road, safety island, end, section by, stops bumper, a – a section, functional plan for garage with floor curvature, main level, basement, slope towards, roof, semi – automatic parking, automatic parking, alt. free, typical american semi-automatic parking, with wooden barrier, parking with automatic turntable platform, mechanical parking, elevation, bolts, to the basement, parking mechanics, piece, steel pole, with simple tube, central island, access, when there is a central island on the road, where a marginal street is required, typical accesses for residential, dimentions of parking types, herring and enllavado, for light vehicles
Raw text data extracted from CAD file:
| Language | Spanish |
| Drawing Type | Block |
| Category | Roads, Bridges and Dams |
| Additional Screenshots |
 |
| File Type | dwg |
| Materials | Steel, Wood, Other |
| Measurement Units | Metric |
| Footprint Area | |
| Building Features | Garden / Park, Garage, Elevator, Parking |
| Tags | autocad, block, DWG, HIGHWAY, Measures, parking, pavement, plant, Road, route |
