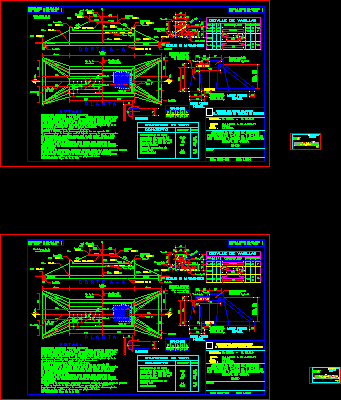
Flagstone For Sewer In High Way DWG Detail for AutoCAD
Constructive details for concrete flagstone
Drawing labels, details, and other text information extracted from the CAD file (Translated from Spanish):
name, xfg, xeg, xfgt, xegt, xgrid, xgridt, projectname, vars. f, crowning, eave, concept, quantities of work, zampeado with mortar, ventura construcciones, s.a. of cv, te of the step., the natural terrain in a greater height, will be in this point.- it remains to judgment, the minimum cut of the eaves will be the indicated one in case that it is, of the slope of the earthworks., of the ing. resident the definitive height of the cut of the eaves and the protection, indicated in the stirrups and eaves that are proper of these., the elevations correspond to the section according to the axis of the work except the, the rebar will be made in a material capz a fatigue of work of, specifications: they govern those of the sct., dentellón, axis of, the work, total excavation, steel of reinforcement, plant, notes:, vars. a, hooks, vars. c, garrison, elev., entry, pend. long. from the, elev., left level a, a sense of, chaining, c o r t a a, vars. b, axis of the, road, vars. a and b, exit, sub-grade, shoulder, secretary of rural development, date, project, rev., change level drag, observations, to free the level sub-grade, ventura construcciones, s.a. of c.v., file :, drawing, r. kings c., zampeado with ce-mortar, origin:, section:, road:, with stirrups and eaves of masonry, concrete slab culvert, state government of Jalisco, amount, unit, half cut, normal, station pedrito – guanajal, normal curve, station pedrito, half front, dentellon, cut, slope, way: station pedrito – guanajal, normal curve, long., space, weight, desig., vars. g, sketch, class with mortar, detail of the garrison, stirrups and eaves, vars.a, vars.b, vars.c, vars.f, slab and garrison, concrete, rod detail, level der. a, eaves, sub-grade, stirrups, san sebastian del alamo, san sebastian del alamo-the board, normal on tangent, km:, drawing: r. kings c., cad., road: san sebastian del alamo – the board, demolish, staple in baraduz a, bn-, der, de est., sub-flush, slanting on tangent, drawing: ivan, – the board, tuna high, section:, origin:, road: san sebastian el alamo – the board, demolition, sub-rambling, the gate – the tulillo, r. kings c., drawing:, the hut, h. town hall of tamazula de Gordiano, road: la garita – tulillo, normal in curve, length, road: la garita – el tulillo
Raw text data extracted from CAD file:
| Language | Spanish |
| Drawing Type | Detail |
| Category | Roads, Bridges and Dams |
| Additional Screenshots |
 |
| File Type | dwg |
| Materials | Concrete, Masonry, Steel, Other |
| Measurement Units | Metric |
| Footprint Area | |
| Building Features | |
| Tags | autocad, concrete, constructive, DETAIL, details, DWG, flagstone, high, HIGHWAY, pavement, Road, route, sewer |
