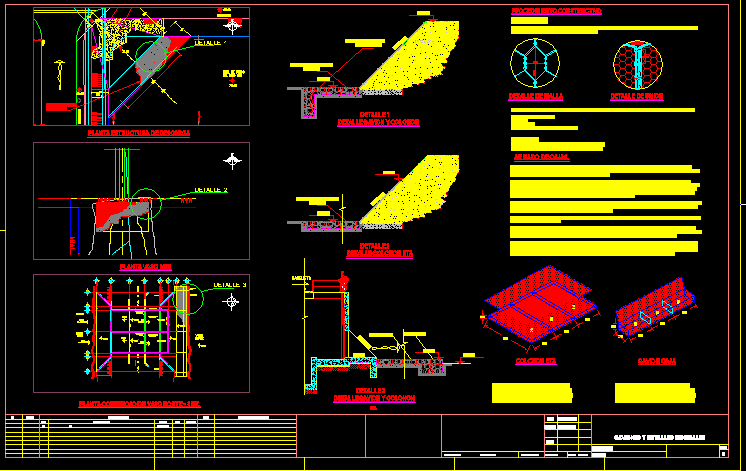
Gabions,Constructive Process DWG Block for AutoCAD
Plane with constructive processo of protection work in base to gabions( discharge or exit of a collector and channel)
Drawing labels, details, and other text information extracted from the CAD file (Translated from Galician):
dib. elab in :, mexico, d.f., esc :, rev., proy., dib., place :, acot :, meters, ing. m.c.c., ing. m.l.b., no. project, ing p.m., ing. rsj, general location map, levels and pavements, pre, revisions, date, mca, description, reference drawings, by, aprobo, num, bn-, concrete stop, gavion mattress, discharge, collector, existing, concrete wall, galv wire, bottom level, of the southern vase, coated with, existing slab, concrete, reinforced concrete, bench, road, concrete pipe, gillion dentellon, gavion mattress, spigon, flow, carcamo for , disassemble, board, retention, partition of, north, vase, overflow, barandal, south, gavion, mattress, gate, irving grid, level bearing, ms, outlet, coated slab, concrete template, n.fondo, name, ing . agl, gaviones and general details, colchon and, gavion box, plant of discharge structure, plant vaso sur, communication plant vaso norte – sur., detail gavion and colchon, detail colchon and, armed of boxes., construction procedure, materials. mesh detail, union detail, mat
Raw text data extracted from CAD file:
| Language | Other |
| Drawing Type | Block |
| Category | Roads, Bridges and Dams |
| Additional Screenshots | |
| File Type | dwg |
| Materials | Concrete, Other |
| Measurement Units | Metric |
| Footprint Area | |
| Building Features | |
| Tags | autocad, base, block, collector, constructive, discharge, DWG, exit, plane, process, protection, retaining wall, work |
