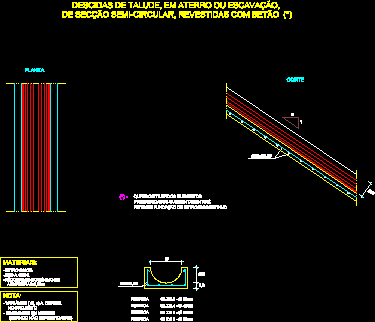ADVERTISEMENT

ADVERTISEMENT
Slope DWG Block for AutoCAD
Decline of slope
Drawing labels, details, and other text information extracted from the CAD file (Translated from Portuguese):
self-leveling joints, designation:, rubric:, drawing type:, scale :, materials :, -overcoating minimum, note :, – dimensions in meters, in the design, when used elements, made in concrete foundation in continuous, prefabricated the settlement is, rubrica, cut, plant, slope slopes, landfill or excavation,
Raw text data extracted from CAD file:
| Language | Portuguese |
| Drawing Type | Block |
| Category | Roads, Bridges and Dams |
| Additional Screenshots |
 |
| File Type | dwg |
| Materials | Concrete, Other |
| Measurement Units | Metric |
| Footprint Area | |
| Building Features | |
| Tags | autocad, block, DWG, HIGHWAY, pavement, Road, route, slope |
ADVERTISEMENT
