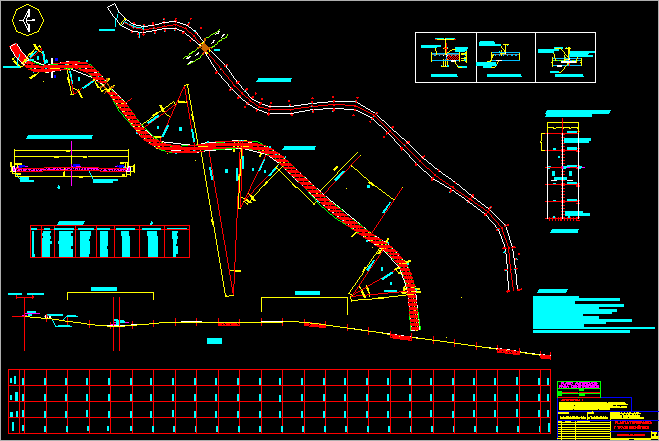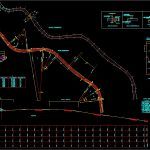
Pavement In Hydraulic Concrete DWG Detail for AutoCAD
Pavement in hydraulic concrete with geometric line – grades bend- Pavement thickness and details of construction and contraction
Drawing labels, details, and other text information extracted from the CAD file (Translated from Spanish):
cutting with saw, reinforcing rod, electrowelded mesh, expansion joint, asphalt seal, jc casting joint, jco shrinkage joint, asphalt sealant, equivalent, cutting before the joint, electrowelded mesh, at one end and wallpaper greased, and at the other end embedded, sawed, jco, npt, pumping, plan view, detail of joints in the paving, access sta. ma. chimalapa, garrison, according to calculation memory, the blue cross s.c.l., for construction, authorized plan, review :, arq. j.a.v.m., date :, I authorize :, ing. j.k.g.t., ing. pzr, cooperative, direction of new projects, cuts of the general arrangement of the equipment, surplus hopper for the …, general plan for location of stairs …, west facade and details, north facade, south and details, location plant , doors, windows and grilles, metal deck plant cuts and details, reinforcements in existing tower, robertson, container expansion and shipment of white cement, company, description, references, plane no., date, rev., revisions, by :, applicant, reference, warning:, constructive detail for the patio cover …., palletized warehouse, esc. Plot :, calculated :, manufactured in lagoons, oax., the blue cross, s.c.l., drew., no., projected :, p.i. j.c.c.g., no. of project, work :, description :, project :, ing. j.p.z.r., area, year, no. of plane, revised:, revision, sheet, blue cross, ensa, the reference planes and with the line in the work., specified separation., from the cloth of the support, placing the first one in the middle of the, d: rod diameter, longitudinal., anchors., general notes, rod anchors table, gauge, diameter, in., cm., muff, section, bench, existing concrete columns, expand ramp for forklift entrance, zone that is grooved to anchor the refzo. firm, reinforced, existing column, pavement, corteb – b, filling, cutting, non – metallic festerlith – e or similar., rods as indicated in the respective details., should have a rough finish., pegacreto, previously moistening the surface of the existing concrete, the work area, existing, constructive, organic procedure or fillings that guarantees a contact pressure of the standard proctor test, using mechanical means, indicated. foundation, simbology, cortec – c, corted – d, firm, zone to groove, grout, parapet, plant, cut aa, area to be demolished to extend the slab, cortee – e, esc. without, clinker yard, sub-station, white, cement, container, mill, sketch location, existing wall, wall, ct exist., existing roof, close access, profile, auxiliary milling, bulk cement building, tanks of fuels, booth of horneros, template, firm exist., refzo. exist, variable, footing, concrete, hammering concrete surface, cortec – c, corted – d, slab, cut bb, type, table of profiles, mark, station, elevation, t .nat, sub – ras, flush, ntc , paving project, existing pavement, subgrade line, level of natural terrain, vertical line, bridge, vertical curve, existing pavement, general notes:, stream, over wall, topographic plant, geometric trace, curve data, radius, curve, angle of curve, subtangent, curve length, degree of curvature, benennung, xxx, dimensions: mts, ing. josé rusbel santiago ordaz, reviews:, num., observations, date :, projected: ing. tomás guzmán ordaz, calculated: ing. tomás guzmán ordaz, plane, rose: ing. sergio alvarado marquez, drew :, ing. tomás guzmán ordaz, veloc. project, wallpaper and greased, cross section of pavement a – a ‘
Raw text data extracted from CAD file:
| Language | Spanish |
| Drawing Type | Detail |
| Category | Roads, Bridges and Dams |
| Additional Screenshots |
 |
| File Type | dwg |
| Materials | Concrete, Other |
| Measurement Units | Metric |
| Footprint Area | |
| Building Features | Deck / Patio |
| Tags | autocad, bend, concrete, DETAIL, details, DWG, geometric, HIGHWAY, hydraulic, line, pavement, Road, route, thickness |
