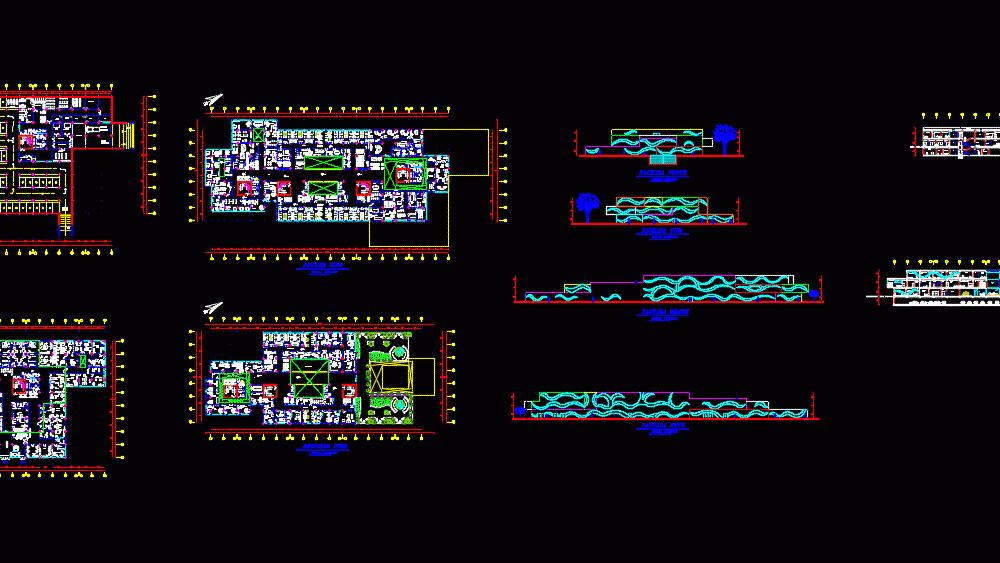
Multi Speciality Hospital 2D DWG Plan for AutoCAD
Plan and elevation views of a multi speciality hospital. This cad file shows complete plan of 3 storey hospital with basement .Basement has car and bike parking bay, fork lift, morgue. Ground floor has board room, cleaning room, reception room, dressing room, Otorhinolaryngology, Dermatology, Orthopedics, Traumatology clinic with all equipment and furnitures. First floor has Cardiology, Sterilization, Audience Room, Traumatology, Neonatology, Food preparation area, Refrigeration, Biological and Blood sampling, TB Sampling with applied materials. Second floor has Office of the Chief Clinical Hospital Department, Administrative Support Offices, Medical Rest, Ultrasound, X-rays, Magnetic resonance, Tomography, Warehouse Supplies/ medicines. It has complete construction details of multispeciality hospital. The foot print areas of the plan is close to 9100 square meters.
| Language | Spanish |
| Drawing Type | Plan |
| Category | Hospital & Health Centres |
| Additional Screenshots |
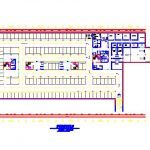 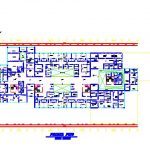 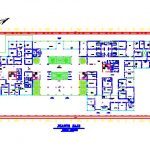 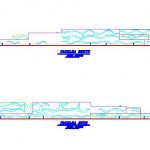 |
| File Type | dwg |
| Materials | Aluminum, Concrete, Glass, Masonry, Plastic, Steel, Other |
| Measurement Units | Metric |
| Footprint Area | Over 5000 m² (53819.5 ft²) |
| Building Features | A/C, Garage, Elevator, Car Parking Lot, Garden / Park |
| Tags | CLINIC, DWG, health, health center, Hospital, surgery |
