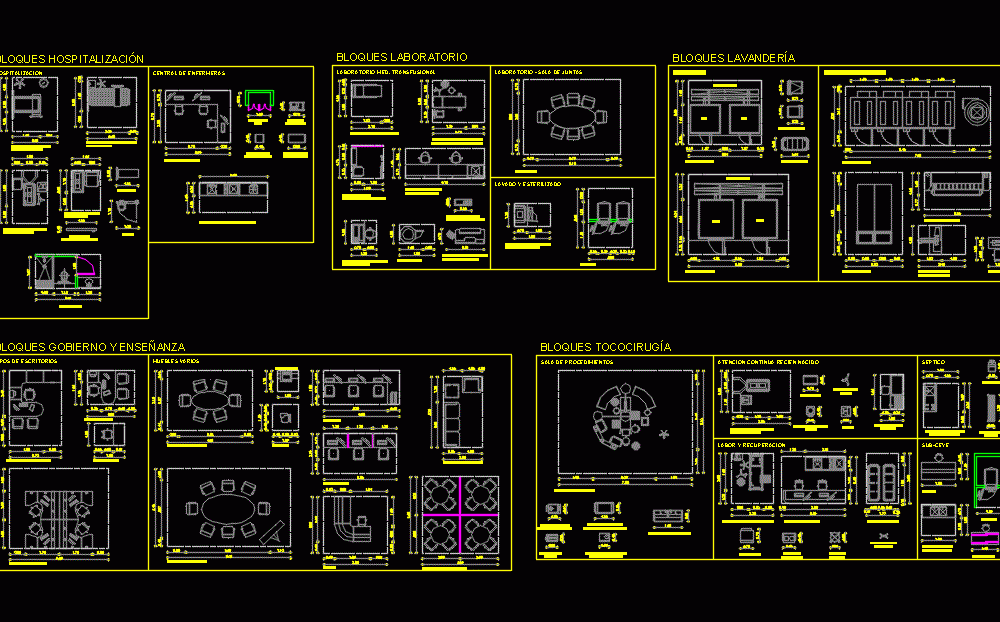
Blocks Hospital DWG Detail for AutoCAD
A plurality of blocks; divided into different areas such as offices; laundry; lab; Hospitalization and surgical unit; in some detail and dimensions for use.
Drawing labels, details, and other text information extracted from the CAD file (Translated from Spanish):
hospitalization, hospitalization blocks, multi-position pediatric electric crib, multi-position electromechanical clinical bed, radiant heat cradle without phototherapy, radiant heat cradle for intensive care, arm g, nurses’ center, nurses work, high table with backrest and sink, patient bathroom, laboratory med. transfusional, laboratory blocks, laboratory – boardroom, washing and sterilizing, sampling, chair for sampling, gynecological sampling, universal examination table, sink sampling cabinet, chair for blood donors, refrigerators , boardroom, clinical biochemistry, medium performance analyzer, autoclave, electric oven to dry or sterilize on table, washing machines, laundry blocks, washing base, calender-ironer, universal pneumatic press, ironing area, clean clothes cart, dirty laundry cart, sewing, drying and ironing, types of desks, government and teaching blocks, various furniture, large desk – director, medium desk, small desk, modular type desk, control, computer, waiting room – address, photocopier, chair – classroom, cubicles – bibliohemeroteca, computer area, procedure room, blocks toco-surgery, continuous care reci in birth, labor and recovery, universal surgical table, monitor, stretcher station, refrigerator, septic, sub-ceye, assembly, high table with double central sink, clean delivery
Raw text data extracted from CAD file:
| Language | Spanish |
| Drawing Type | Detail |
| Category | Hospital & Health Centres |
| Additional Screenshots | |
| File Type | dwg |
| Materials | Other |
| Measurement Units | Metric |
| Footprint Area | |
| Building Features | |
| Tags | areas, autocad, blocks, DETAIL, divided, DWG, health, Hospital, lab, laundry, offices, rack, surgery |

