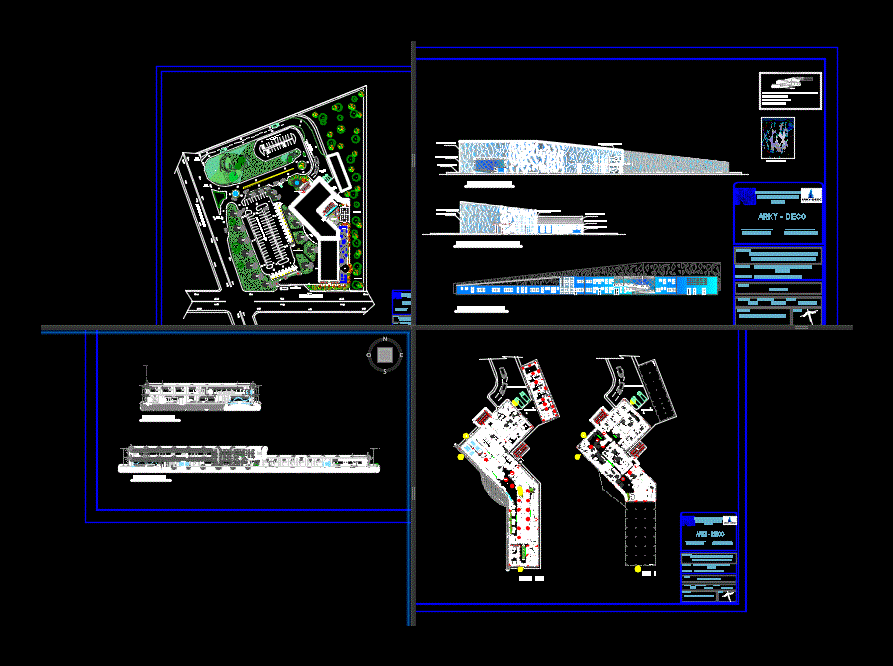
Specialty Center For Children With Down Syndrome DWG Full Project for AutoCAD
Project a specialty center for children with Down syndrome; presented in the 8th semester of study architecture final workshop work VIII; the project has different areas such as administrative areas; area rehabilitation; query area; area of ??education; lodging; recreation; among other. The file has a whole plant; cuts; facades; furnished floor ceiling and floors.
Drawing labels, details, and other text information extracted from the CAD file (Translated from Spanish):
concrete floor, polished finish, front side bucky unit, cassette film plane, göông soi, v-r, main facade, right side facade, av. adonay parra, educational area, joint plant, level:, scale:, dimension:, meters, date:, location :, succession medinas febre, owner :, project:, arq. juan carlos zuñiga, rita cegarra, yusdalys pinto, arki – deco, north, teacher :, av. blonval lopez, kitchen, cafeteria, multi-purpose room, facades, arky-deco, perforated facade, structural parasols, smooth finish wall, panoramic windows, rear facade, cuts, ground floor, cava fish, pantry, fruits and vegetables, cava meat, dig chicken, clothing selection, washing and drying, garbage deposit, detergent deposit, sewing iron, clean clothes, cleaning deposit, cleaning deposit, special equipment store, gentleman dressing room, ladies changing room, nutritionist office, food , equipment, statistics coordinator, reception coordinator, multipurpose room, educational area access, director office, emergency exit, main access, access to the exterior, statistical office, control, human resources office, board office., director’s office, archive, kichinet., reception information, doctor’s offices, teacher’s room, lavamopa, workshops, administrative area, admission, educational area, lobby, deposit, box, nursing, delivery of results, medical assistance, telephones, doctors rest, wet rehabilitation, individual hydrotherapy, hydropulsor, operator, radiology office, ladies’ restrooms, control, dressing rooms, men’s restrooms, reporting room, intake of blood samples, disclosure room, x-ray equipment, staff rest, chief kitchen office, cleaning room, service area, clothing delivery, guard post, dressing room, walk-in closet with showers, walk-in girls, carts, staff , lavamopa and waste, lavamopa, waste deposit, clinical file, copy room, medicine cabinet, pedestrian access, access, kitchen, food delivery, dirty dishes, washing, storage of pots, ice, oven, plating, drinks, fish, cold dishes and vegetables, group hydrotherapy, lavamopas, central nurses, dep. medicines, rest area, dressing room, kichinet, ladies baths, gentlemen baths, savannah deposit, washer and washer, handwash and residues, slaughter, dep. medications, physiotherapy, dry rehabilitation, observation, lodging, cleaning deposit, lava mop, waste deposit, security center, personal rest room, machine room, men, bathrooms, showers, changing rooms, women, general deposit, office maintenance., trolley washing, storage, furnished plants, truck maneuvering, loading-unloading
Raw text data extracted from CAD file:
| Language | Spanish |
| Drawing Type | Full Project |
| Category | Hospital & Health Centres |
| Additional Screenshots | |
| File Type | dwg |
| Materials | Concrete, Other |
| Measurement Units | Metric |
| Footprint Area | |
| Building Features | |
| Tags | architecture, autocad, center, children, CLINIC, DWG, full, health, health center, Hospital, medical center, presented, Project, semester, study, th |
