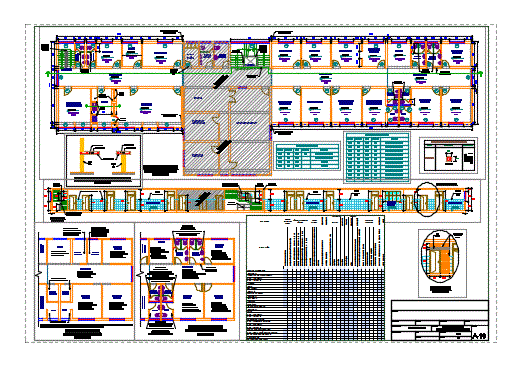
Health Level I4 Posta Architecture Rehabilitation And Signals DWG Detail for AutoCAD
Details – specifications – sizing – Construction cuts
Drawing labels, details, and other text information extracted from the CAD file (Translated from Spanish):
locality :, district :, province :, region :, specialty :, architecture, plane :, rehabilitation of existing infrastructure, date :, cad :, scale :, format :, sheet :, project :, specialist :, side view, shoe, anchor to the roof, stool, front view, variable, profile detail t, staircase, waiting, meeting room, library, cleaning room, welfare, statistics, ss.hh., planning and budget, health education, organization workers, veterinary, computer center, community participation, epidemiology, environmental sanitation, kitchen, cafeteria, deposit, drawing, prints, section, sprawl, type, waiting room, plywood, door box, width, height, lightning, material , code, melamine, window box, aluminum carpentry, sill, ss. hh., general services unit, corridor, smoking prohibited, ss. H H. ladies, ss. H H. males, org. work, computation, prog. health, san. environmental, part. comunit., plan. and budget, electric risk attention, safe area in cases of earthquakes, fire extinguisher, safe zone in case of earthquake, exit route with use of stairs, exit route left, route of exit right, legend – safety signs, signal of security, meaning of the sign, evacuation routes, access to evacuation routes, legend – evacuation routes, symbol, description, direction arrows, hanging panel, esc. indicated, banner type panel, top view, acrylic plate, wall profile, neoprene dowel, acrylic sheet, mandatory finish, both in legend and, in color, the total thickness will be, on both sides, peforation for, estobol self-tapping, wall-type panel, isometry, mounting detail, wall type, view, neoprene plug, for panel type wall, the legend and the pictogram will be placed on, one side, installation, front, legend and the, will place on one, single face, pictogram, signaling and security of the infraest. existing, indicated
Raw text data extracted from CAD file:
| Language | Spanish |
| Drawing Type | Detail |
| Category | Hospital & Health Centres |
| Additional Screenshots |
 |
| File Type | dwg |
| Materials | Aluminum, Wood, Other |
| Measurement Units | Metric |
| Footprint Area | |
| Building Features | Deck / Patio |
| Tags | architecture, autocad, construction, cuts, DETAIL, details, DWG, health, health post, Level, rehabilitation, signal, signals, sizing, specifications |
