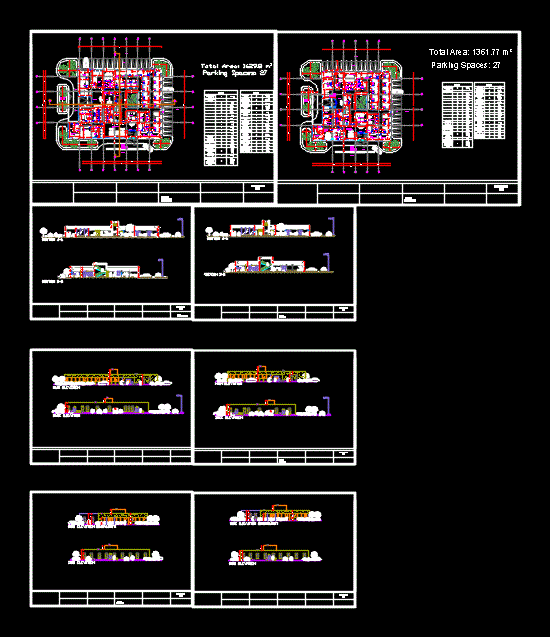
Clinic DWG Full Project for AutoCAD
Clinical Project of the Council of 2 alternative plan architect
Drawing labels, details, and other text information extracted from the CAD file:
program, main reception and waiting area, multi-purpose clinics, dentistry clinics, blood lab, nursing station, ophthalmology, pharmacy, emergency clinics, open office space, administration wcs, main accounting counter, er accounting counters, female doctor’s lounge, male doctor’s lounge, doctor’s wcs, storage, clean supplies, dirty supplies, office, accounting counters, accounting offices, archives, main entrance, emergency entrance, side-road, main street, parking, back-road, reception, waiting area and vending machines, manager’s office, accounting, recovery, wc’s, wc’s doc’s, x-ray, changing room, observation room, x-ray red room, clinic, minor surgery, treatment room, er clinic, transitional area, secretary, wc staff, dr.s handwash, drop -off, section a-a, accounting, pharmacy, section b-b, main elevation, exit, back elevation, side elevation, dentistry, open offices, x-ray room, x-ray red-room, changing room, waiting, nursing lounge, doctor’s wc, hand washing area, clinics
Raw text data extracted from CAD file:
| Language | English |
| Drawing Type | Full Project |
| Category | Hospital & Health Centres |
| Additional Screenshots |
 |
| File Type | dwg |
| Materials | Other |
| Measurement Units | Metric |
| Footprint Area | |
| Building Features | Garden / Park, Parking |
| Tags | alternative, architect, autocad, CLINIC, clinical, council, DWG, full, health, health center, Hospital, medical, medical center, plan, Project |
