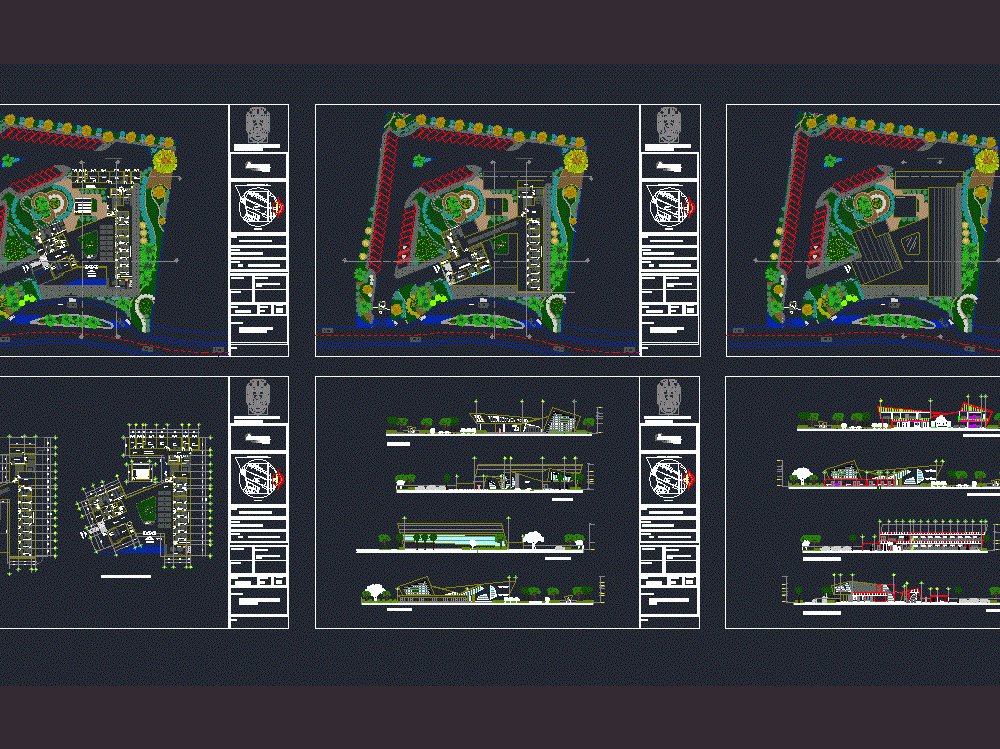
Eternal Consultation Clinic DWG Block for AutoCAD
It is an outpatient clinic located in Cunduacan; Tabasco; Mexico. Plants – Cortes – Views
Drawing labels, details, and other text information extracted from the CAD file (Translated from Spanish):
architecture, ujat, p. of arq enrique guerrero hernández., p. of arq Adriana. rosemary arguelles., p. of arq francisco espitia ramos., p. of arq hugo suárez ramírez., nlbp, ambulance, workshop heavy machinery, court b-b, nutirición office, north, booth, sheet, outpatient clinic, teacher :, chair :, theme :, health spaces., Members :, parallel :, date :, scale :, content:, signature:, University of Juárez, autonomous of Tabasco, Cei, Benito Juarez, children heroes, independence, revolution, francisco i. madero, fidel velásquez sánchez, vicente lombardo toledano, gregorio méndez magaña, juárez autonomous university of tabasco, location, yahjaira cristhel cruz perez., maneuvering yard, technical medical corridor, site, gerontology, neurology, ultrasound, cardiology, dentistry, traumatology, nutirición, dining room, septic, boardroom, general director, secretary of the director, assistant accountants, accountant, shm, shh, clean clothes, laundry, table, ironing, laundry, solarium, medical services coordination, sub-director medical, administration, general services, secretary of the counter, organic waste, wc ladies, wc gentlemen, garbage, pediatrics, occupational medicine, technical medical corridor, urology, gynecology, paging and surveillance, nursing, emergency, laboratory, laboratory warehouse, ceye, valuation and vital signs, pharmacy, pharmacy warehouse, ramp, washing injured, file, sample taking as, reports, cafeteria, main access, social work, cashier, emergency plant, bic, machine room, condenser, filter, input warehouse, maintenance office, maintenance workshop, maintenance workshop, maintenance office, urology, gynecology office, mdt clinic, gerontology clinic, neurology office, ultrasound office, cardiology office, dentistry office, traumatology office, south facade
Raw text data extracted from CAD file:
| Language | Spanish |
| Drawing Type | Block |
| Category | Hospital & Health Centres |
| Additional Screenshots | |
| File Type | dwg |
| Materials | Other |
| Measurement Units | Metric |
| Footprint Area | |
| Building Features | Deck / Patio |
| Tags | autocad, block, CLINIC, cortes, DWG, health, health center, Hospital, located, medical center, mexico, plants, tabasco, views |
