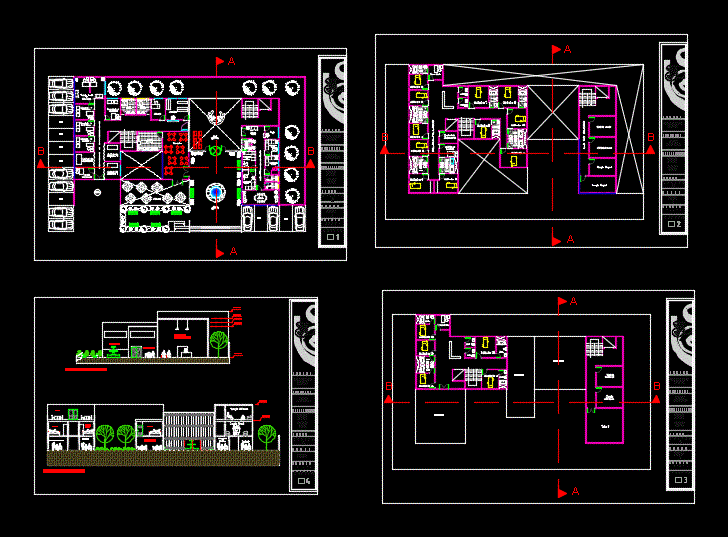ADVERTISEMENT

ADVERTISEMENT
Pediatric Center – University Work DWG Block for AutoCAD
Pediatric Center. This center is developed in AutoCAD it consists of 2 levels and is located on a 50 x 50 meters.
Drawing labels, details, and other text information extracted from the CAD file (Translated from Spanish):
ambulance, bedroom, files, ss.hh. women, ss.hh. men, social work and psychology, pharmacy, kitchen, dining room, terrace, ss.hh., meeting room, box, square, hall, nurses’ center, doctor’s office, doctor on call, group therapy, individual therapy, recreational therapy, central of nurses, doctor on call, hall double height, cross section aa, dining room, terrace, cubiculo of diagnosis, cubiculo of diagnosis, room, room doctor of guard, individual therapy, longitudinal cut bb
Raw text data extracted from CAD file:
| Language | Spanish |
| Drawing Type | Block |
| Category | Hospital & Health Centres |
| Additional Screenshots | |
| File Type | dwg |
| Materials | Other |
| Measurement Units | Metric |
| Footprint Area | |
| Building Features | |
| Tags | autocad, block, center, class, CLINIC, consists, developed, DWG, health, health center, Hospital, levels, located, medical center, meters, university, work, workshop |
ADVERTISEMENT
