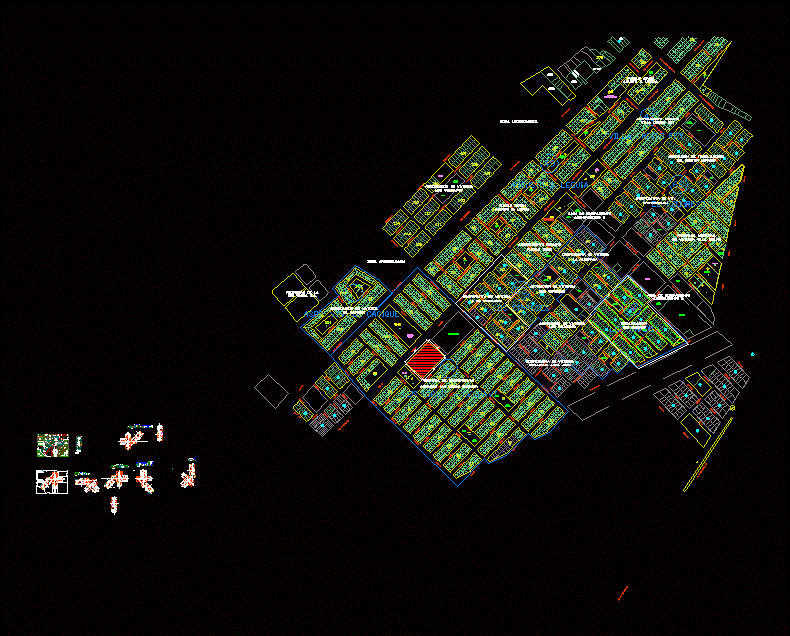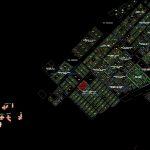
Clinic DWG Block for AutoCAD
HEALTH CENTER Located in the city of Tacna; Denoting a spatial character innovated BEAUTY AND HIGHLIGHTED.
Drawing labels, details, and other text information extracted from the CAD file (Translated from Spanish):
gda., washing, surgeons, expulsion, room, second level, design workshop ii, dermatology, x-ray room, gastroenterology, neurology, traumatology, cardiology, urology, gynecobstetric, ophthalmology, general medicine, internal medicine, pediatrics, dentistry, psychology, command room, ultrasound, cardiology, tomography, triage, radiography, observation, delivery room, washing, sterilization, admission, clinical file, box, laboratory, sampling, reports, pharmacy, medicine store, kitchen, medicine store, laundry, general deposit, maintenance workshop, general parking, private parking, yard maneuvers, internment, neonatality, topical office, medium operations room, kitchenette, cafeteria, secretary, headquarters, direction, human resources, administration, living room, meeting room, auditorium, waiting room, bathroom, warehouse, obstetric center, emergency, operating room, waiting, x-ray, hall, laboratory, medical hall, office, passage, hall, corridor, reception, court e-e ‘, court b-b’, court c-c ‘, court a-a’, court d-d ‘, first level, av. tacna, lime the begonias, lime mariano melgar, lime the dahlias, pro. jimenez borja, lime fly, av. the sea, lime the jasmine, lime l. violets, cal j. olaya prolon, lime corals, lime carnations, lime tulips, cal lilies, lime orchids, pas tupac amaru prolon., cal j. Olaya Prol., Cal Jose Olaya Prol., Cal Rosales, Cal Las Magnolias, Av. littoral, cal nro, c.p.m. a.b. leguia, hermogenes, arenas, education, c.e.i., leguia, w. sotillo de bacigalupo, the tuberose, the cypresses, the lilies – cecoavi, the progress, villa cristo rey, augusto b. leguia, asoc. viv the cacique, educ, cei, rec, edu, alanoca, silvia cruz, jhony cross a., jaime cruz a., raul, fernandez, mario jaillita, paripanca, victor cruz, porta, park, field, sports, slab, area equipment, plaza, sports, plaza, sector, del, recreation, park, manuel a. odria, recreation, agusto b. leguia, young people, housing cooperative, free village, human settlement, settlement b, archaeological zone, the pomegranates, housing association, the cacique, eps tacna sa, property of the university, cooperative viv., of the agrarian sector, workers association, agrarias las vilcas limitada, central cooperatives, guillermo auza arce, housing association, alborada, housing cooperative, housing villa inclan, municipal program, palm trees, housing association, urbanization
Raw text data extracted from CAD file:
| Language | Spanish |
| Drawing Type | Block |
| Category | Hospital & Health Centres |
| Additional Screenshots |
 |
| File Type | dwg |
| Materials | Other |
| Measurement Units | Metric |
| Footprint Area | |
| Building Features | Garden / Park, Deck / Patio, Parking |
| Tags | autocad, beauty, block, center, city, CLINIC, DWG, health, health center, Hospital, located, medical center, spatial, Tacna |
