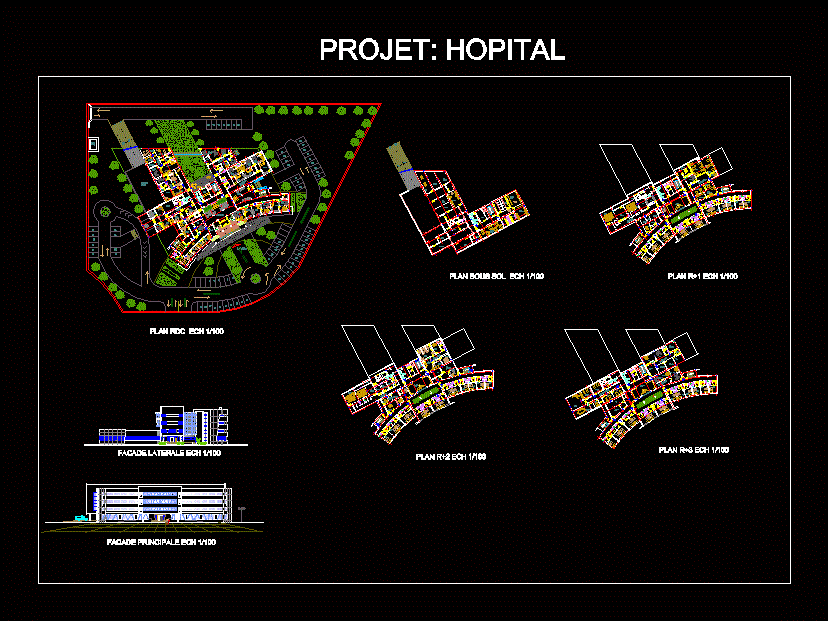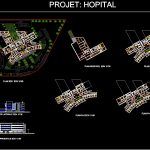
Hospital DWG Full Project for AutoCAD
The project: a hospital basement floor: service room; Laundry; Pharmacy; Dining hall Of staffs; kitchen; Mortuary; changing rooms… first floor: Emergencies; Analyses; Radiology; administration; External consultations; Reception second floor: Surgery; Resuscitation; reception; patients rooms third floor: Maternity ; Obstetrics; patients rooms fourth floor: Department of the doctors; patients rooms
Drawing labels, details, and other text information extracted from the CAD file (Translated from French):
oke, carine lippens, regi, project: hospital, waiting room, examination room, doctor’s office, sorting room, waste room, plaster room, infirmary, depot stretchers, treatment room, refreshment room, radiology, reception , landscaped adm office, lobby, police station, hospitalization, analysis, analysis laboratory, reception and waiting, sampling room, biologist’s office, scanner room, standard radio, ultrasound room, sanitary facilities, various depots , clear room, entrance clinic, central hall, office supervisor, local archives, office director, adinistration, external consultation, office of the med, exploration, linen, nurse guard, office doctor, examination room, reception and waiting, digestive room , rest room, guard room, guard room, staff room, med service, emergency room, ultrasound room, cardiovascular room, general med, emergency room, sterilized laundry, operation, pharmacy, local sterilization, hallway dirty, wake up room, mobile radio, ch ironing, depots, sterilized clean linen, rea new nees, office midwife, b doctor, maternity, bibronnerie, tisanerie, local nursery, depot machine, research laboratory, collection, analytical laboratory, obstetrics, isolation, hospitalization , heavy rea, box control, warmth, b doctor, reanimation, rest, vest, delivery box, reception and waiting, office kitchen, local oxygen, waterbath, local booster, local medical gas, boiler room, kitchen, morgue , cashier’s office, personal locker room, staff room, laundry, hardware store, maintenance shop, service course, serv prop, meeting room, cashier, cfo, cfa, elect, ria, surv, clim, depot linen, medical gases, unit tech op block, general tech unit, smoke extractor, dep
Raw text data extracted from CAD file:
| Language | French |
| Drawing Type | Full Project |
| Category | Hospital & Health Centres |
| Additional Screenshots |
 |
| File Type | dwg |
| Materials | Other |
| Measurement Units | Metric |
| Footprint Area | |
| Building Features | |
| Tags | autocad, basement, CLINIC, dining, DWG, floor, full, health, health center, Hospital, laundry, medical center, Pharmacy, Project, room, service |
