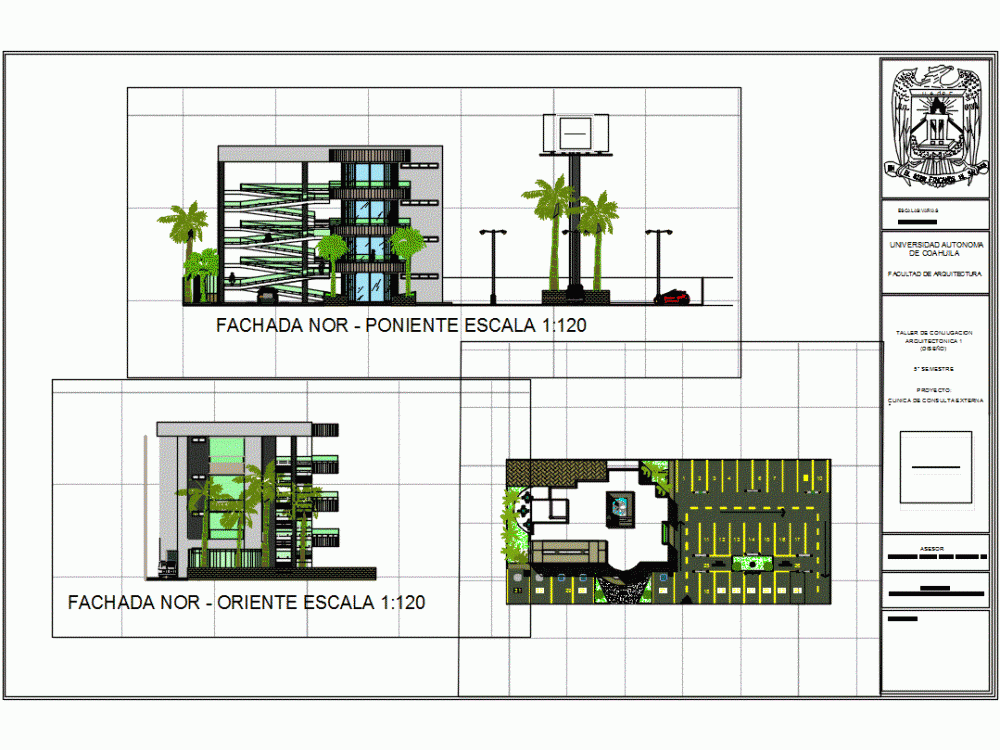ADVERTISEMENT

ADVERTISEMENT
Facades Center Medical Specialties DWG Full Project for AutoCAD
Facades of medical specialties center located in the city of Arteaga Coahuila; Student Project 5 half of the Autonomous University of Coahuila.
Drawing labels, details, and other text information extracted from the CAD file (Translated from Spanish):
the good, one of c, the sa, masters, finc, ber, autonomous university, of coahuila, faculty of architecture, conjugation workshop, project:, clinic of external consultation, advisor, architect miguel angel zertuche r., prtoyectó, ramses vladimir facundo castañeda, reviews:, north, scales: various, dimensions: meters, access, auto, compact, vehicular, main, interior garden
Raw text data extracted from CAD file:
| Language | Spanish |
| Drawing Type | Full Project |
| Category | Hospital & Health Centres |
| Additional Screenshots | |
| File Type | dwg |
| Materials | Other |
| Measurement Units | Metric |
| Footprint Area | |
| Building Features | Garden / Park |
| Tags | autocad, center, city, CLINIC, DWG, facades, full, health, health center, Hospital, located, medical, medical center, Project, student |
ADVERTISEMENT
