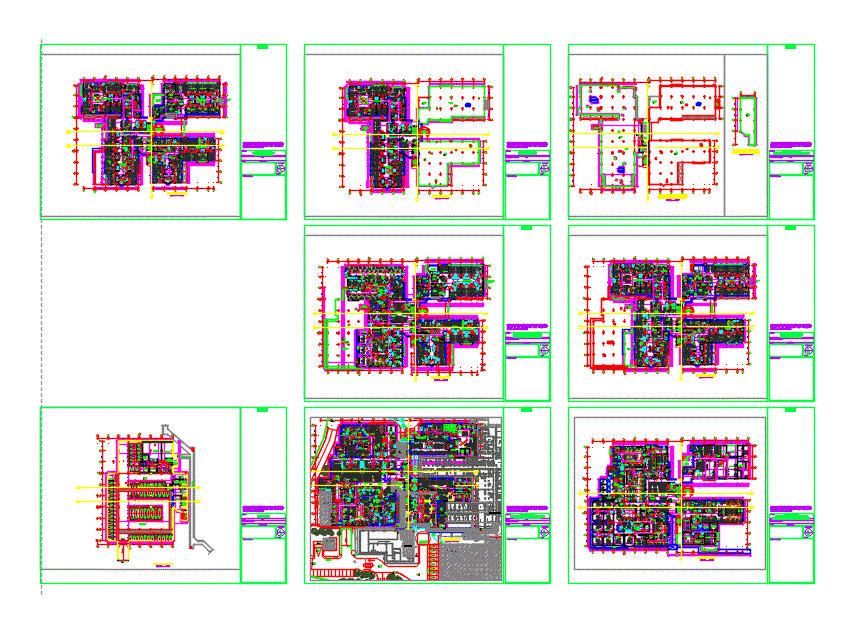
Plant Hospital 6 Levels DWG Block for AutoCAD
Architectural plants of a Hospital 6 Levels With Basement: – Imaging – Endoscopy – LABORATORIES – DRESSING – MORGUE – NUTRITION – SURGICAL CENTER – INTENSIVE CARE – INTERMEDOS – BURNED – Roperia – DAY HOSPITAL INPATIENT PEDIATRIC SURGICAL HOSPITAL / / hospital, health, medicine, plant
Drawing labels, details, and other text information extracted from the CAD file (Translated from Spanish):
system, constant pressure, nitrogen tank, machine house, new machine house, chapel, restaurant, information, bank, warehouse, guard, water tank, medical gas central, fuel, kiosk, roof eternit, eternit, municipal seals. -, collaboration and digitacion.-, date.-, scale.-, contains.-, sheet, of: -, hospital, surgical center, intensive care – intermediate, unit of burned – sterilization, roperia – hospital of the day, calandria , note: the dimensions indicated in the openings of the doors, refer to the dimension of the leaf. the builder must build the span considering the frame to be installed, according to the detail sheet., obstetric center, neonatology, used, clean, endoscopy – laboratory, pathological laboratory, personal dressing – morgue, imaging, nutrition and dietetics, montacamillas , wineries, large volume winery, warehouse distribution, unpacking, reception, office, elevator, public, stretchers, mountaineering, cold chamber, substation, general cellar, cleaning, products, volatile, technical circulation, public circulation, room, compressor, store of cars, preparation, vegetables, meat, fish, diets, special, cooking, cam. cold, dairy, frozen, washing, storage, household, distribution, living, filter, multipurpose room, secretary, leader, service, supervisor, quality, material, camera, cold, waste, coproanalysis, uroanalysis, microbiology, vest., room, technique, control, remote control, warehousing, telemedicine, servers pacs, be of, head of service, personnel, rx portable, patient, bedridden, ultrasound, infectious, being of, intermediary, dressing rooms, professionals, boss, waiting for, hospitalization, sample room, staff locker room, washing and, disinfection, warehouse, recovery, men, vest. patients, women, patients, laboratory, dressing, general, histopathology, cytopathology, file of plates, file of, blocks of, controlled, with securities, puncture, fine needle, cold room, supplies, reception, corpse, tanatopraxia, doors, reconnaissance, of corpses, head of, scanning, storage, paraffin, reagents and, consumables, substances, by consep, dispatch, guard, intermediates, chamber of, corpses, compressors, wait, shower sec., diagnosis, records, archives, histories , zone dis., cases, macroscopic, microscopic, generators, transformation chamber, cauldrons, tools, perimeter sidewalk, entrance, pumps for, recirculation, tank for, hot water, recirculation apc control panel, endoscopy, traumatology, sessions, corridor , bacteriology, bedroom, sanguinea, p. spec., urology, clinical laboratory, serology, copro, chemistry, hematology, dentistry, social work, maxillofacial, vascular surgery, cafeteria, hall, vital signs, ramp, orientation and, counseling, gynecology, colposcopy, clinic, nurses, station of, office, obstetrics, planning, family, learning center, assisted by computer, teaching, taking, audiometry, otorhinolaryngology, internal medicine, surgery, toilet, secretariat, microbiology, tuberculosis, intakes, samples, boards, ultrasound , camera dark, sshh, ssmm, passive, file, morgue, anteroom, chemicals, microscopy, autopsies, deposit, histopathology, laboratory, observation, critic, care, triage, children, hall visits, bathroom, emergency, healing, headquarter of statistics, statistics, command, headship, admission, window, collection, pediatrics, pulmonology, consultation, neurology, clinic, clinic, psychiatry, psychology, pharmacy, room meetings, coordination, moders office, checks and roles, banking, consolidations, dryer, centrifuges, washing machine, ironer, roller, laundry, inventory warehouse, employees, asoc. of, pagaduria, sub-direction, medical, financial, address, budget, accounting, administration, office of the administrator, s.s.h.h. men, main hall, office, exhibition, su, supplies, heater, tank, general, services, cystology, switch, control, ultrasound, x-ray, deparatment, image, ultrasonic ultrasound, concrete tub, tomography, bar, passage b, angel ludeña street, parking, external consultation, central gas, medicinal, oxygen, access and exit, trench, existing hospital, maintain trees, existing garden, access, ambulances, factory line, front withdrawal, space provided for , extension of road, existing curb, existing road axis, data center, ups and boards, suppliers, systems, base, refrigerators, immuno, cctv, observation and stabilization children, shower, security, and lava eyes, temporary ramp, union with building, existing., patient access, ambulatory, freezers, c.inst., rack, children, ups, dirty lingerie, ss.hh. personnel, and chairs, equipment, attention to adult patients, attention to patients children, v.c., l.ch, flat, doctors, room mon
Raw text data extracted from CAD file:
| Language | Spanish |
| Drawing Type | Block |
| Category | Hospital & Health Centres |
| Additional Screenshots | |
| File Type | dwg |
| Materials | Concrete, Other |
| Measurement Units | Metric |
| Footprint Area | |
| Building Features | A/C, Garden / Park, Elevator, Parking |
| Tags | architectural, autocad, basement, block, CLINIC, dressing, DWG, health, health center, Hospital, laboratories, levels, medical center, plant, plants |
