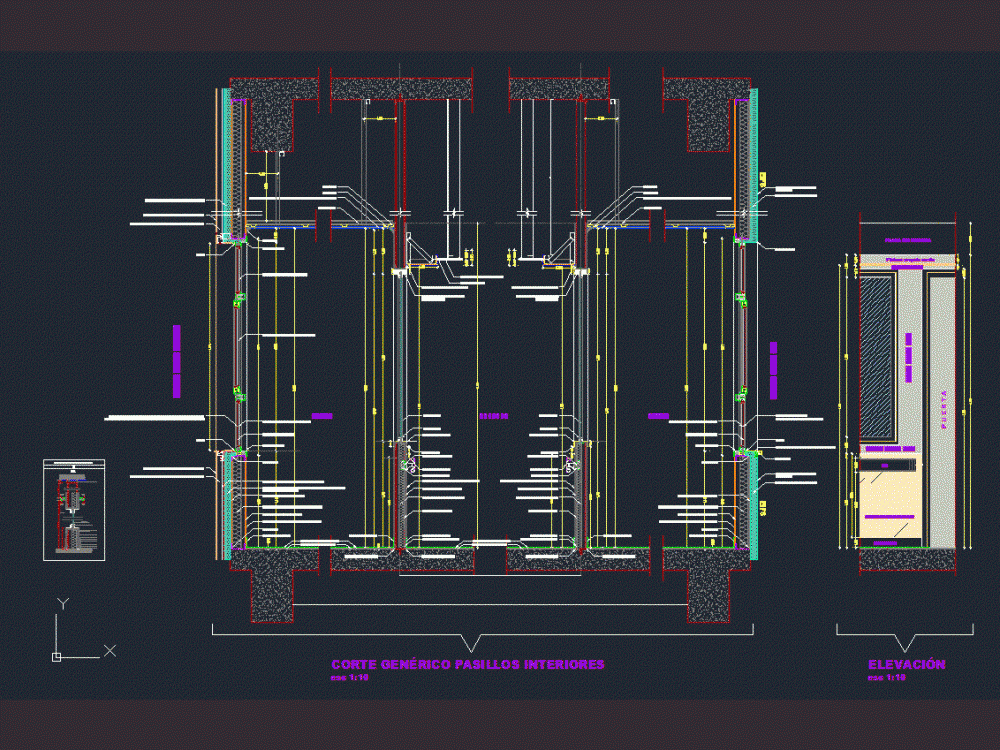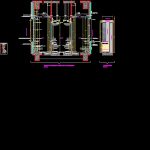
Straightedge Corridor Hospital DWG Block for AutoCAD
Fixture hospital by corridor of a hospital
Drawing labels, details, and other text information extracted from the CAD file (Translated from Spanish):
glazed partition on sill, lower level, false sky, upper level, variable, level, beam or slab, height to sky, dust cover according to architecture, coating according to architecture, measure to be defined, cut, stuck with sikaflex, dust cover, rigid sheet biopolymer, medium asepsis paint, door, hall, enclosure, unpainted plate, generic interior corridors cut, elevation, window height, cornice is eliminated in interior corridors, fiberglass insulation according to eett, dust cover according to eett, laminated glass, profile aluminum, finish in finishing diamond paint, breathable hydrophobic membrane type tyvek home wrap, compact system rm for the installation of the ventilated facade, profile u, ventilated facade exterior, exterior façade eifs, main profile, omega profile, channel profile, climateguard of guardian with low-e treatment, leveling mortar more self-leveling, eifs, eifs system, textural pasta finishing da, profinish reference, pvc corner, short pvc profile leak, letter
Raw text data extracted from CAD file:
| Language | Spanish |
| Drawing Type | Block |
| Category | Hospital & Health Centres |
| Additional Screenshots |
 |
| File Type | dwg |
| Materials | Aluminum, Glass, Other |
| Measurement Units | Metric |
| Footprint Area | |
| Building Features | |
| Tags | autocad, block, CLINIC, corridor, DWG, fixture, hall, health, health center, Hospital, medical center, straightedge |
