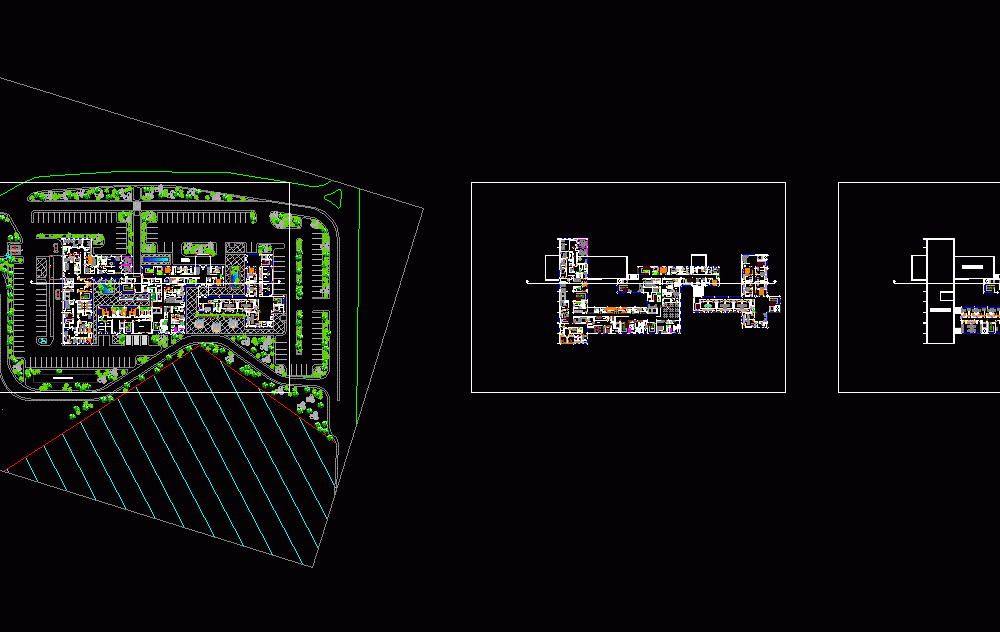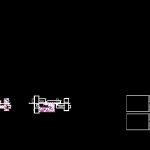
Care Medical Center DWG Block for AutoCAD
DISTRIBUTION WITH CARE MEDICAL CENTER HOSPITAL EQUIPMENT TYPE III
Drawing labels, details, and other text information extracted from the CAD file (Translated from Spanish):
scissor-shaped toilet cart, sink, morgue, gray area, nurses, clean chore, trauma shock, deposit, laboratory, transfer, pediatrician, emergency children, adult observation, dirty job, garbage, intensive therapy, maintenance, secretary and file, office of the mayor, secretary, washer, secretary and file, chief’s office, deposit of materials, north, architectural floor, no. of plane :, date :, scale :, medical center, project, iup santiago mariño, extension porlamar, architecture, assistance, location, design viii, ground floor, transversal of the av., the valley of the holy spirit, municipality garcia, concepcion mariño, bachiller, nathalie liu salazar, first floor, structural floor, ofic. cleaning boss, ofic. Chief, staff, auxiliary personnel, general deposit, mechanics and plumbing workshop, carpentry and painting workshop, delivery of material, dirty work, clinical laboratory, guard bioanalyst, sterilization and washing, operating rooms, deposit, chief librarian, office of the director, nutritionist, washing pots, prep. of fish and vegetables, washing dishes, file, dentistry, general surgery, gynecology, venerology, dermatology, carriage preparation, doctor’s office, control room, general waiting, doctor’s offices, emergency, administration, second floor
Raw text data extracted from CAD file:
| Language | Spanish |
| Drawing Type | Block |
| Category | Hospital & Health Centres |
| Additional Screenshots |
 |
| File Type | dwg |
| Materials | Other |
| Measurement Units | Metric |
| Footprint Area | |
| Building Features | |
| Tags | autocad, block, care, center, CLINIC, distribution, DWG, equipment, health, Hospital, iii, medical, rack, surgery, type |
