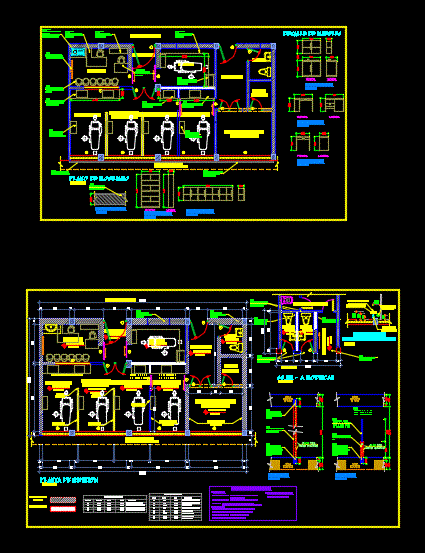
Remodeling Dentistry DWG Model for AutoCAD
RENOVATION OF DENTAL HOSPITAL ENVIRONMENTS
Drawing labels, details, and other text information extracted from the CAD file (Translated from Spanish):
headquarter, ss.hh., surgery, diagnosis, endodontics, see furniture plan, box of windows, sill, width, height, window, box of doors, high, door, description, comtraplacada, swing – anti rx, sliding – Contr, transparent tempered glass, orthodontics, control booth, ss.hh. existing, distribution plant, ss.hh. – to modify, porcelain floor, ceramic floor, polished floor, wall to ceiling parabolic, electrical outlet siila dental, dettale of outputs, water, drain, air, electrical, location and perimeter, jr. moreira and riglos, av. san martin, general hospital santa rosa, av. bolivar, pavilion b, pavilion a, zone e, pavilion c, pavilion f, pavilion d, jr. rodriguez de mendoza, pavilion h, inabif, pavilion g, see furniture plan, existing ceiling, unit: brick clay tambourine, joint thickness:, a- materials :, b- masonry, corrugated steel :, c- minimum coatings :, reinforced concrete:, wires:, both directions, sliding – anti rx, furniture plan, lateral, frontal, furniture detail, walls to be built, jonny choquehuanca, area manager, arch. Isabel, drawing, santa rosa hospital, patrimonial control unit, health ministry, number, file, plan, plant, address, project, scale, date, project location
Raw text data extracted from CAD file:
| Language | Spanish |
| Drawing Type | Model |
| Category | Hospital & Health Centres |
| Additional Screenshots | |
| File Type | dwg |
| Materials | Concrete, Glass, Masonry, Steel, Other |
| Measurement Units | Metric |
| Footprint Area | |
| Building Features | |
| Tags | autocad, dental, DWG, environments, health, Hospital, model, rack, remodeling, renovation, surgery |
